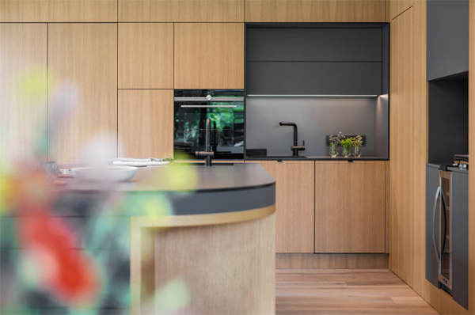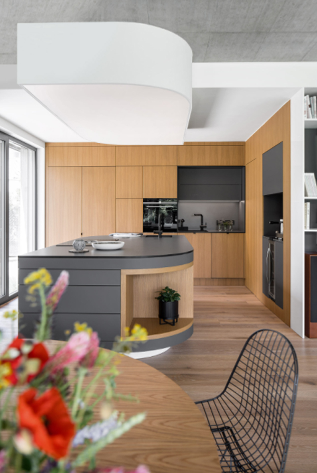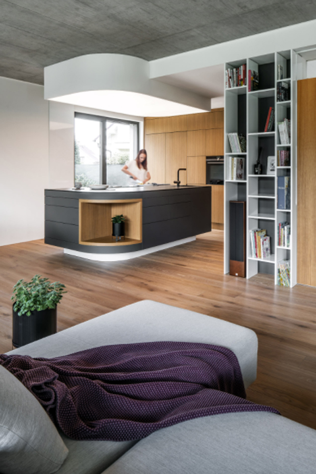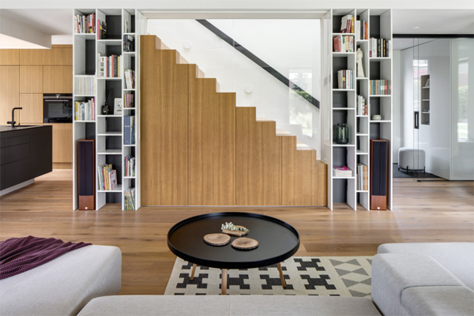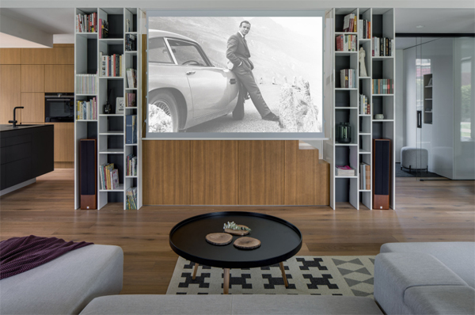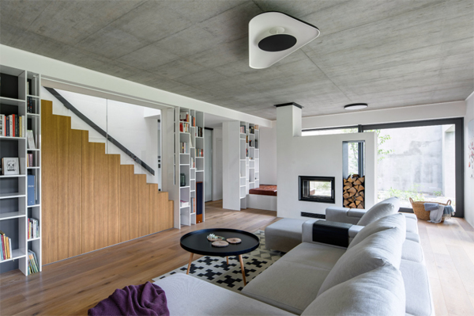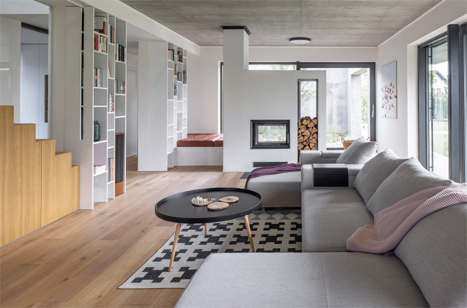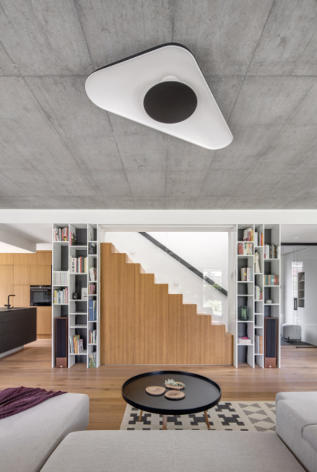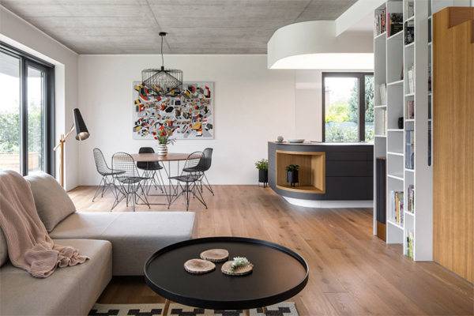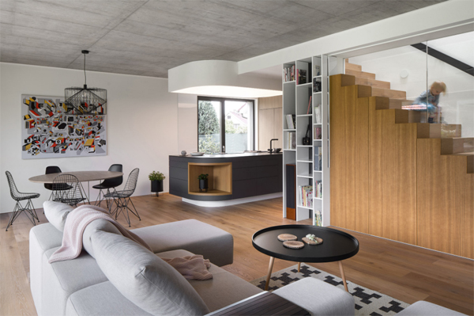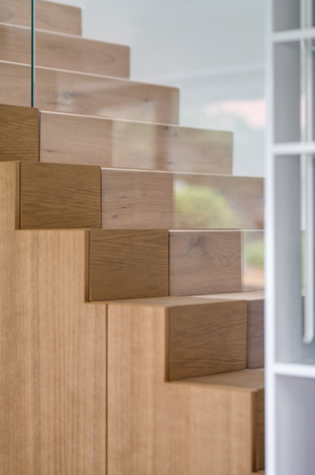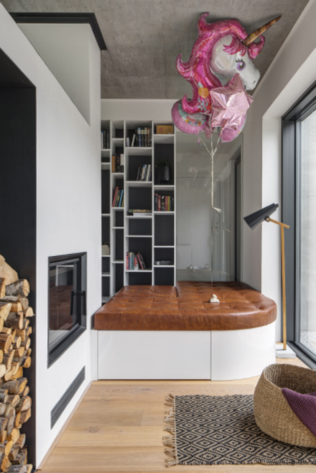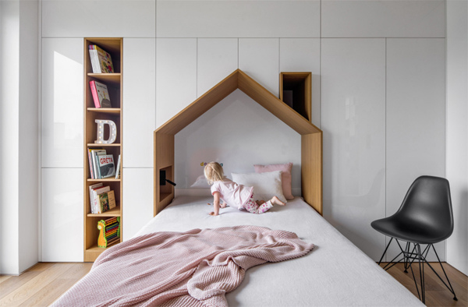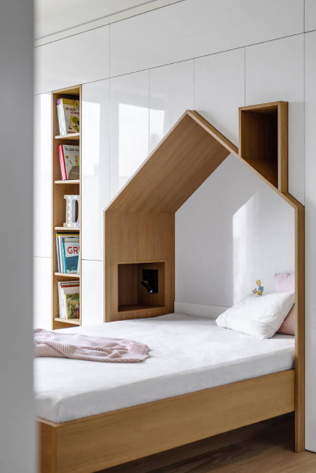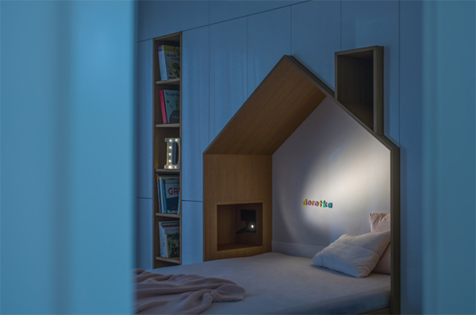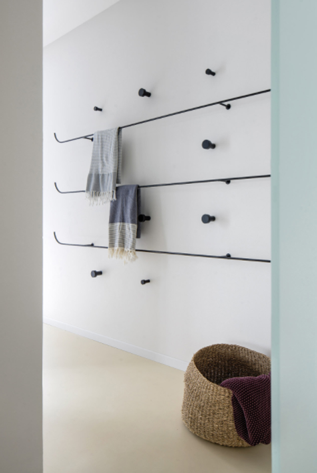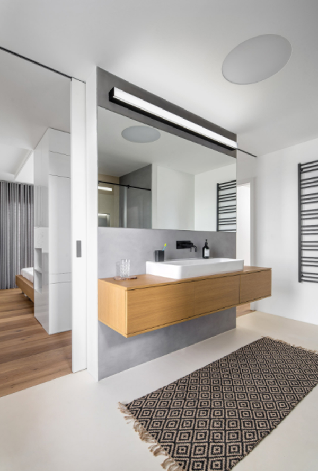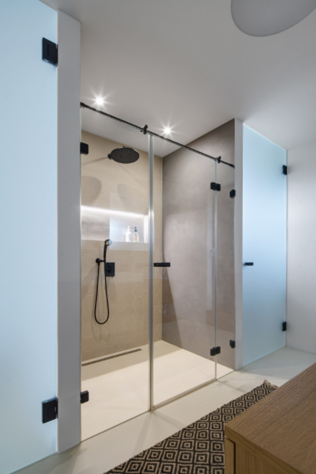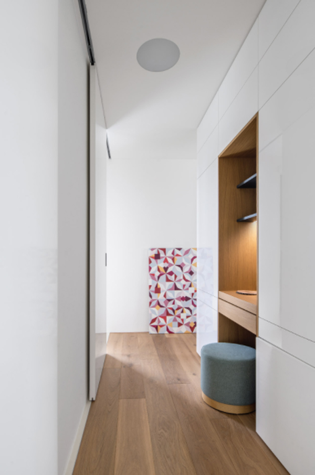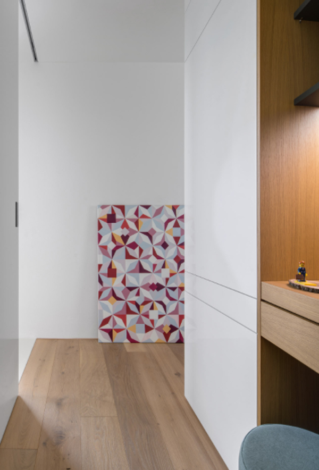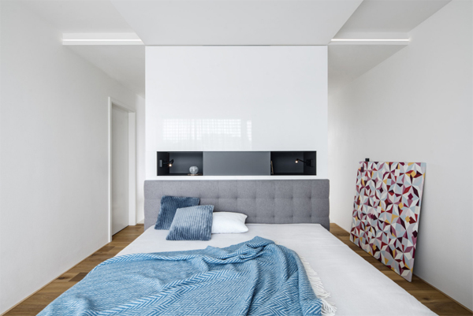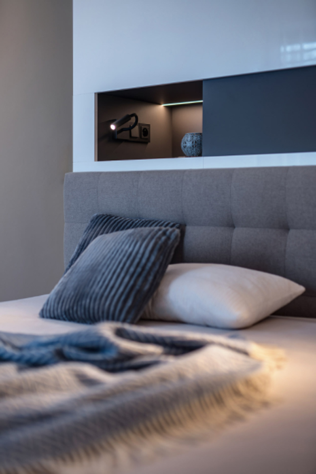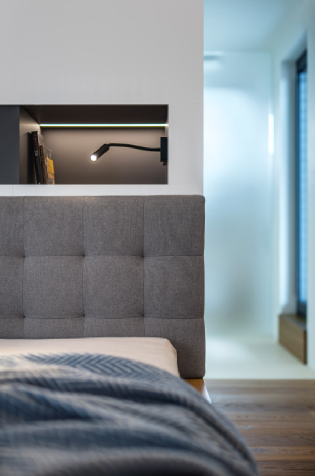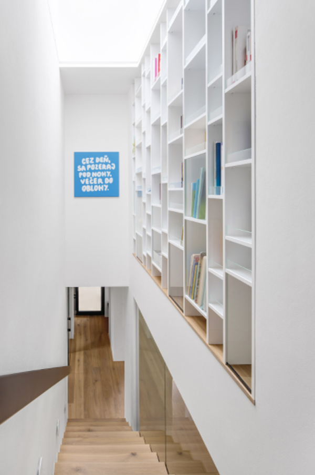This project designed for families with warm accents as evident from the selection of materials in Prague, Czech Republic, offers comfortable facilities to meet the needs and desires for a place to stay for a happy family. This structure and color are brought into the interior by the exposed concrete ceiling. Designed by boq architekti as the interior of a family home while maintaining hospitality in neutral nuances. Material consists of oily wood natural, soothing accessories, and room become a family favorite.
The kitchen is dominated by a dark island while emphasizing warm wood elements. The concept of open space with ceiling emits light background, while the glass walls make the room bright. Located in the corner of the room, the kitchen is a favorite area for the family where it all started.
There are two bookshelves in the living room as an area to display your personal collection and favorite books. This wall area can also be turned into a home theater for watching family movies on the weekends.
The interior of this family home gets around the limited area, while getting closer between families. The dining room, living room, and kitchen looks together in one room.
This bedroom is designed for little girls in a comfortable minimalist style. The canopy headboard with built in rack looks beautiful with neutral tones against the white walls. At night this bed will turn into a beautiful dream ship with charming light.

