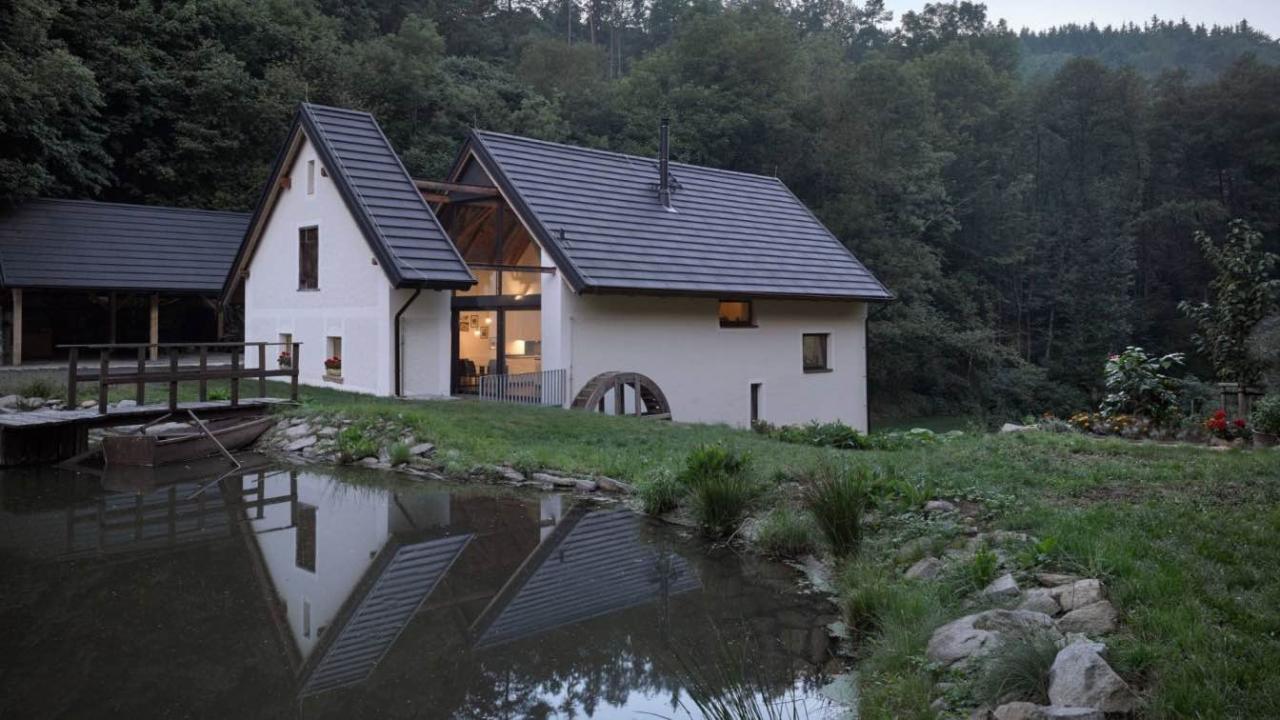
Breathing new life into an old building. From our first meeting with the owners, it was clear what conditions their future home should meet: “It should be fresh but also unpretentious.” This clear description reflected the way of life and charisma of this modest married couple. At the outset of our working together, none of us knew that we would end up breathing new life into a building created on the basis of an amazing collaboration.
We were just starting to look for a suitable place where the house might stand. The clients’ desire to live in solitude was fulfilled by the location and genius loci of a mill by a former pond. The decision was made after just one visit: “Here and in this house. We won’t be building but renovating.”

The mill was marked by age. Years without care. Dampness and the building’s unfavorable layout led us to choose a radical solution: Instead of “plastic surgery,” a far-reaching “transplant.” Not a superficial rejuvenation but revitalizing the entire fundamental construction in a manner that preserved the charm of the centuries.
Our main task was to get air and light into the building’s innards. But since nobody wanted to disrupt the gable wall, we “amputated a part of the torso.” The result was a patio inside the building’s original footprint, and from here sunlight could enter the home via the glassed-in “cross-section.” The main gable wall was laid bare from both sides, and the flow of fresh air reduced the constant dampness that would only increase with the pond’s renewal.









