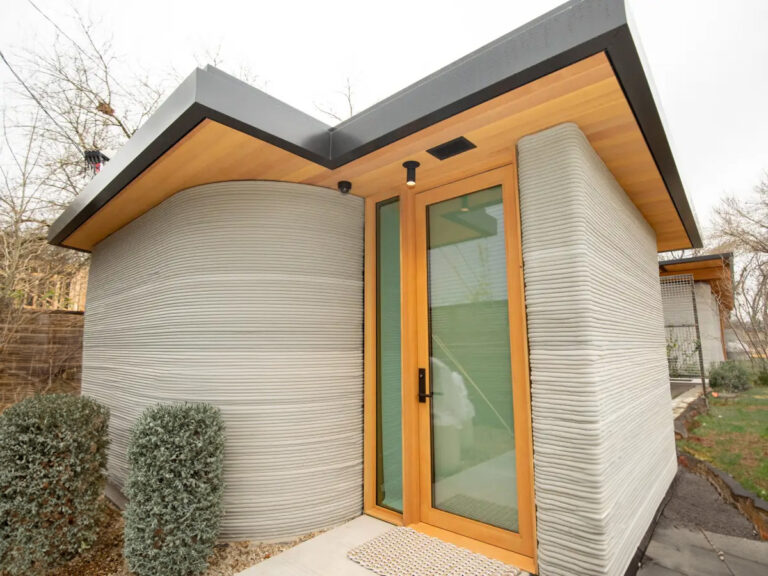
In a bold leap into the future of housing, construction technology company Icon has unveiled its groundbreaking creation: House Zero, a 3D printed marvel that redefines living spaces. With a main dwelling and a captivating accessory dwelling unit (ADU), this architectural wonder showcases the potential of 3D printing technology, providing homeowners with a unique blend of luxury, innovation, and flexibility.

A New Era of Design
Standing proud in a neighborhood of traditional homes, House Zero proudly embraces its futuristic identity. The exposed gray walls, meticulously 3D printed to resemble perfectly piped icing, immediately set it apart from the cookie-cutter designs of its neighbors. A testament to innovation, this living masterpiece stands as a symbol of architectural evolution.

Crafting Coziness
Nestled alongside the grandeur of House Zero, the accessory dwelling unit (ADU) is a compact haven that defies expectations. A mere 350 square feet in size, the ADU is a tribute to ingenious design that maximizes every inch of space. Embracing an open concept layout, it’s a microcosm of comfort, offering all the essentials of a studio apartment while preserving an aura of luxury.

Functional Harmony
The ADU’s layout dances gracefully between form and function. Its cleverly arranged kitchen, complete with a sink, dishwasher, refrigerator, and stovetop, defies its small size, making every culinary endeavor a delightful experience. With a strategic placement, the bedroom seamlessly interacts with the kitchen, reflecting a harmonious integration of living spaces.

Graceful Curves
The ADU’s bathroom presents a jaw-dropping spectacle of sculpted elegance. Thanks to the 3D printing technology, the walls curve like a work of art, transforming the shower into a sanctuary of opulence. In a departure from conventional glass-enclosed showers, this unique design element turns daily rituals into an ethereal experience.

Boutique Oasis
Despite its compact dimensions, the ADU radiates an air of opulence. The carefully chosen furniture, clean lines, and contrasting hues imbue the space with the ambiance of a boutique hotel. Natural light streaming through large windows complements the warm interior, crafting an inviting escape from the world outside.

Flexible Living
The ADU’s ingenious layout extends its charm to its multi-purpose capabilities. The inclusion of a custom Murphy bed transforms the space on a whim, morphing it from a cozy guest bedroom to a backyard office or a creative studio. With adaptability at its core, the ADU transcends conventional definitions of living spaces.

Iconic Innovation
House Zero isn’t just another house; it’s an icon of technological advancement. Designed for robotic construction, this marvel underscores Icon’s pioneering spirit. From concept to completion, the home’s walls were erected within an astonishing eight days, defying weather and hardware challenges. It’s a glimpse into the future of architecture.

Architectural Evolution
With House Zero, Icon has unleashed a new contender in the realm of 3D printed living spaces. As the demand for innovation in housing grows, this architectural marvel stands as a testament to the limitless possibilities of 3D printing technology. In a world where walls are piped like icing and curves redefine luxury, the future of living has arrived.


Love what you see? Share your home makeover with us and we’ll feature it on our blog.
Email us at [email protected] and tell us about your project.
For more tiny home improvement and renovation ideas, click here.
Read Also
Incredible Transformation! Old Water Tank Into A Tiny House
Living Large in a Tiny House: See How This Family Does It!
Transformation of a Shabby-Looking Space into a Tiny Home