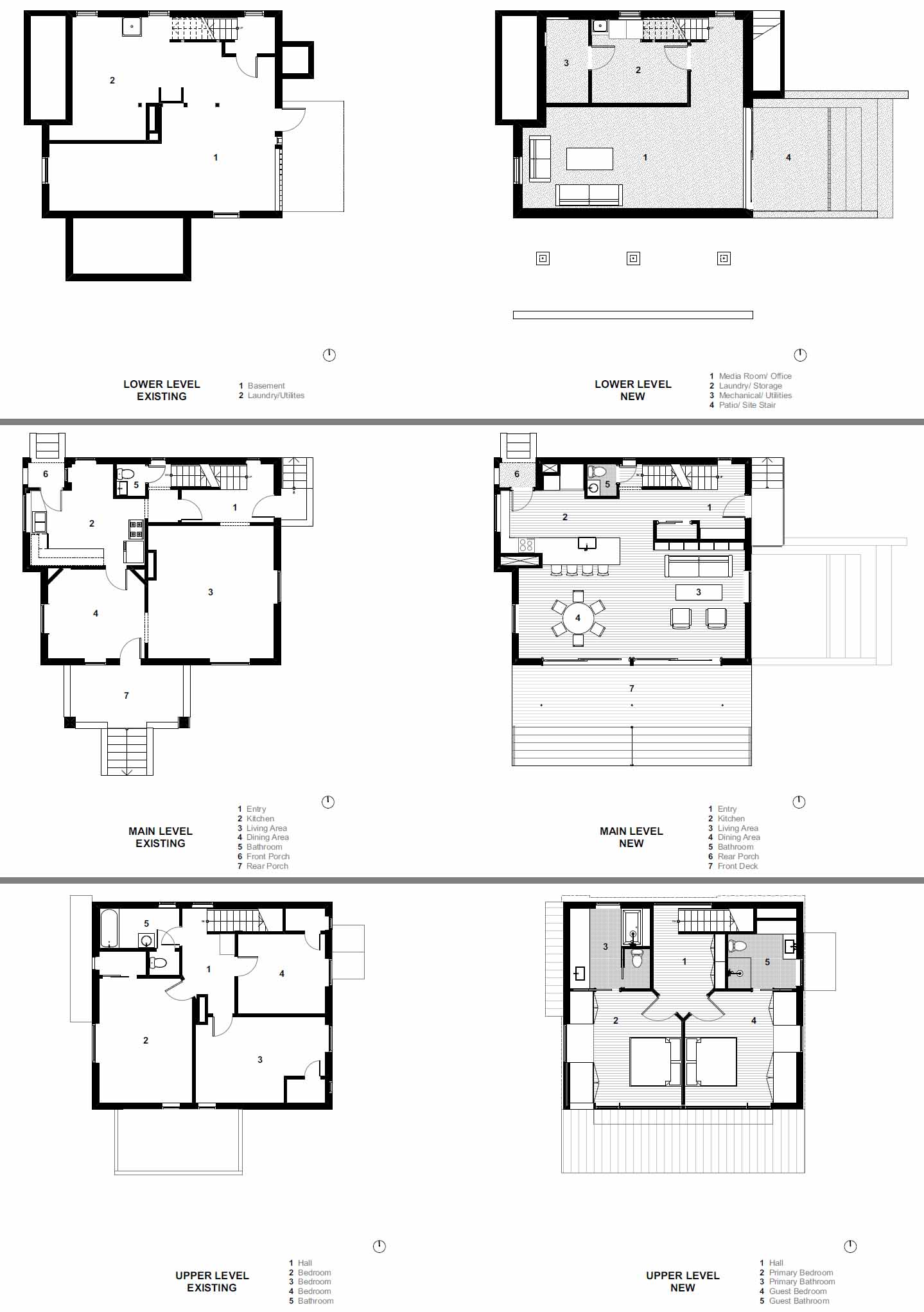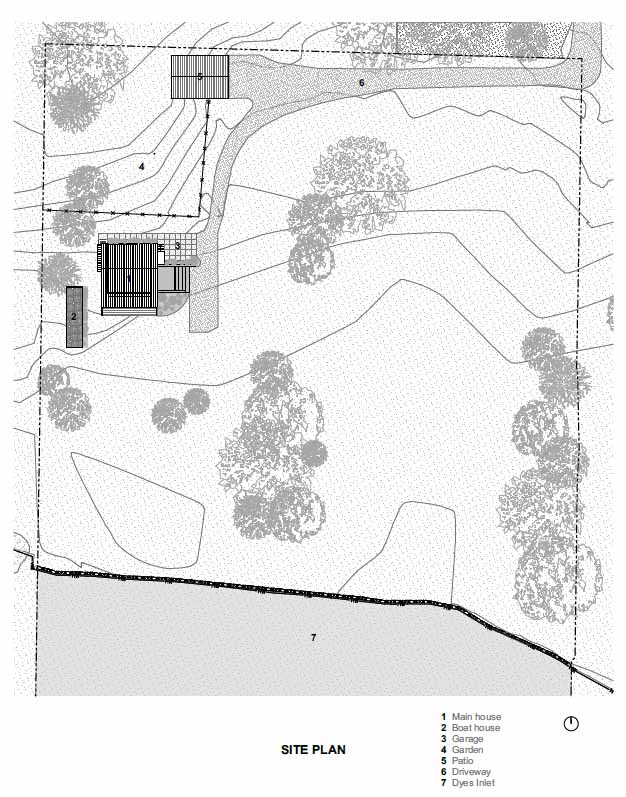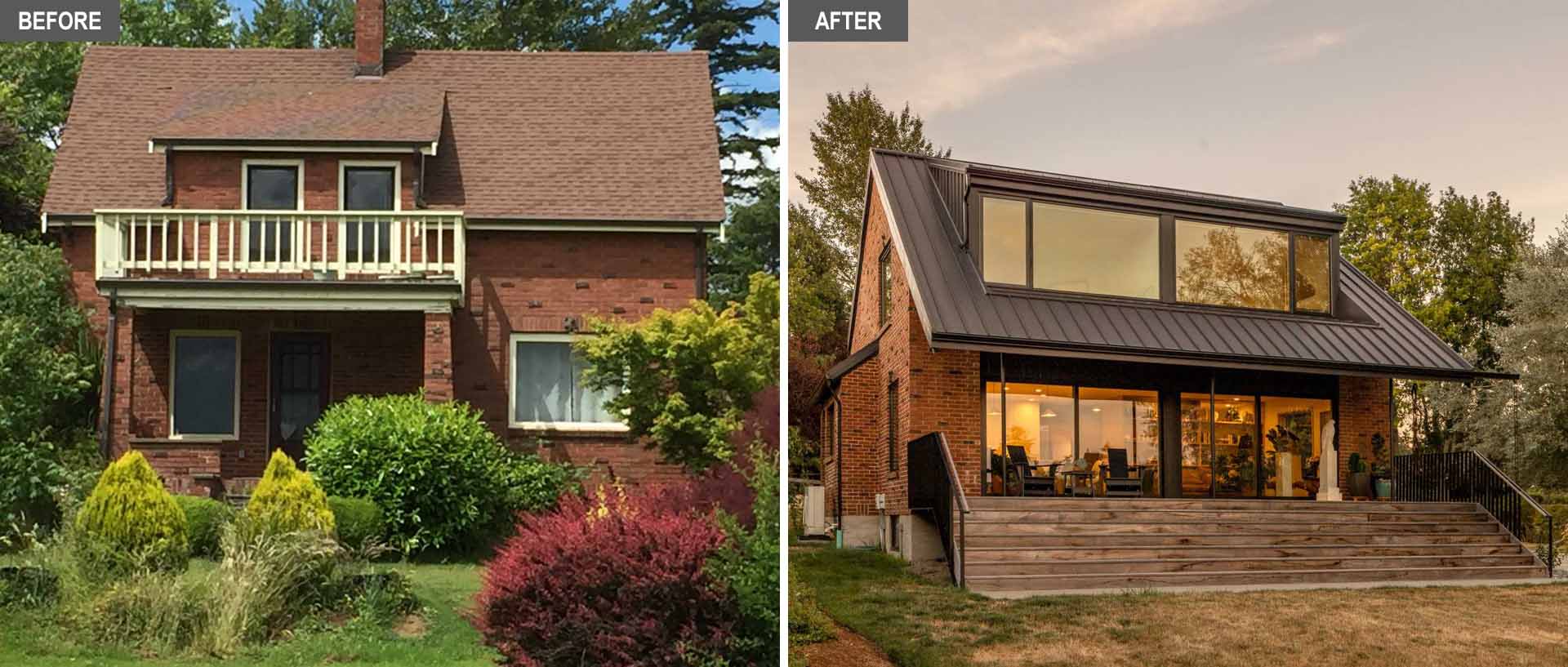
SHED Architecture has sent us photos of a 1930s brick farmhouse in Washington State that has been redesigned and renovated for today’s living standards.
The derelict farmhouse would not accommodate the client’s current needs or visits from their large extended family, so they reached out to SHED Architecture to renovate the existing farmhouse for guests and design a new primary residence.
Upon arrival, the original house had a sloped driveway leading to a lower entrance, while the stairs to the front door were hidden by plants.
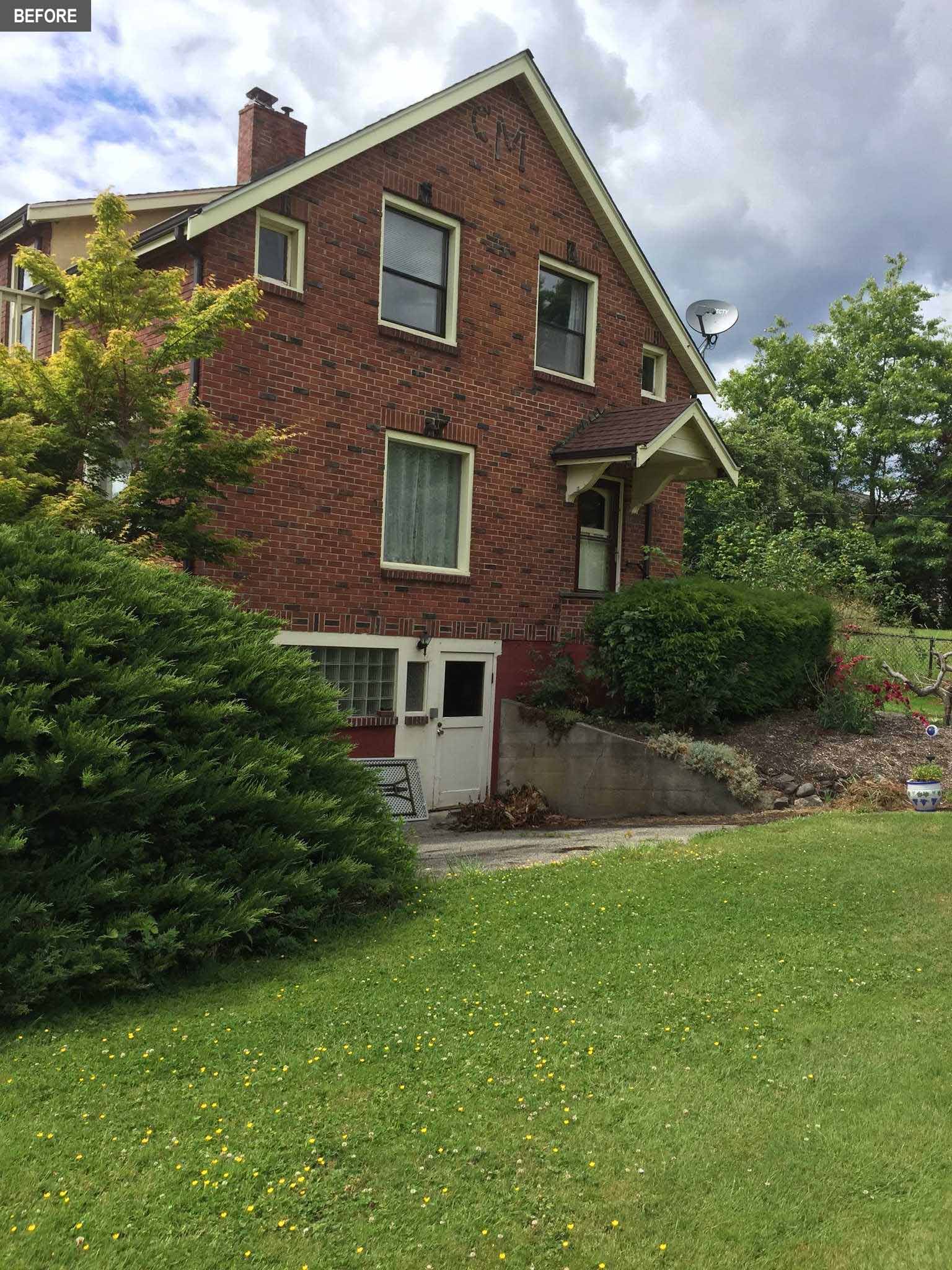
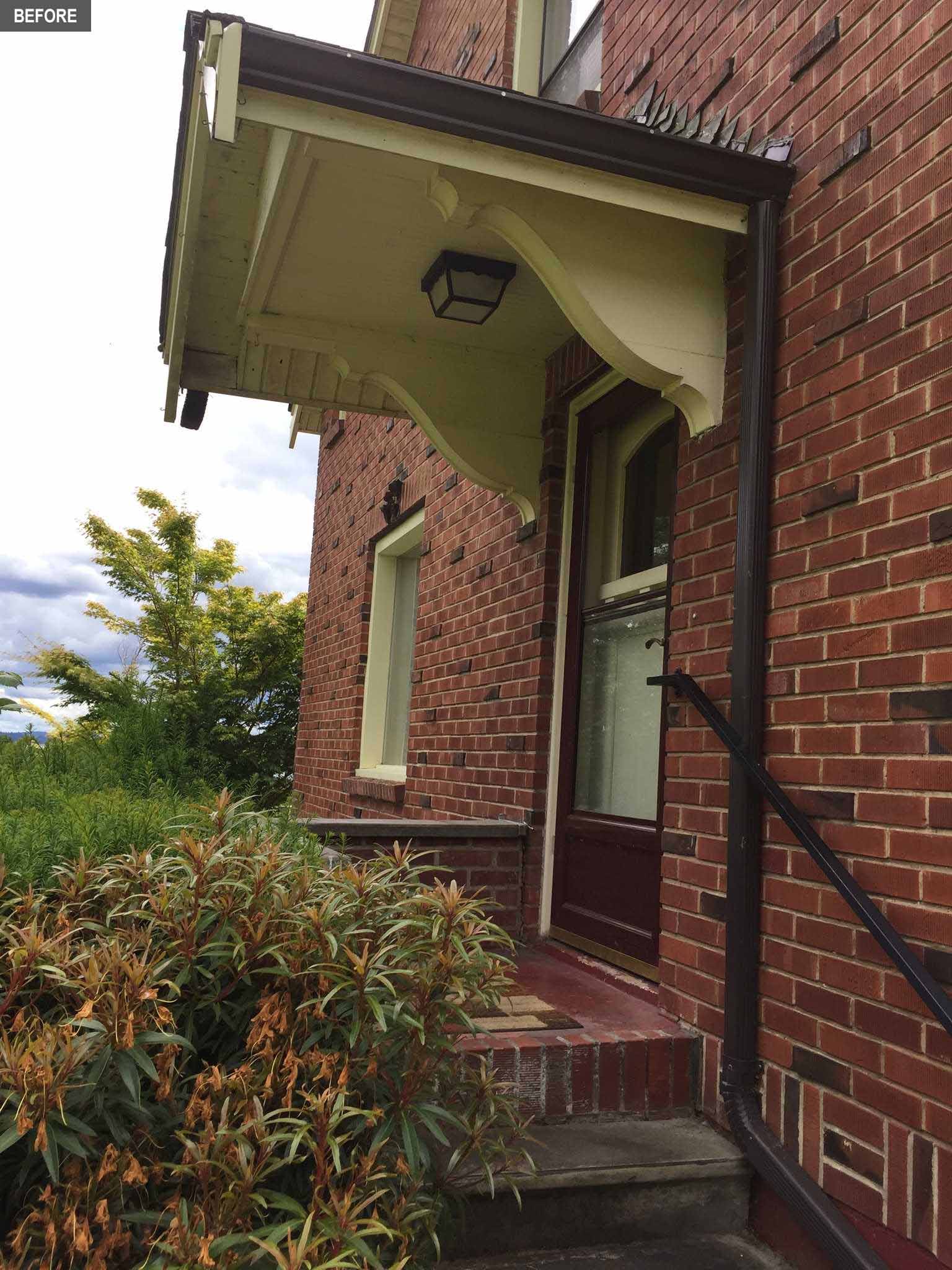
The design team completely reimagined the interior while leaving the exterior intact and nudged into the 21st Century. The sloped driveway now steps down to a lower level with a patio and provides access to a media room, laundry, storage, and mechanical room.
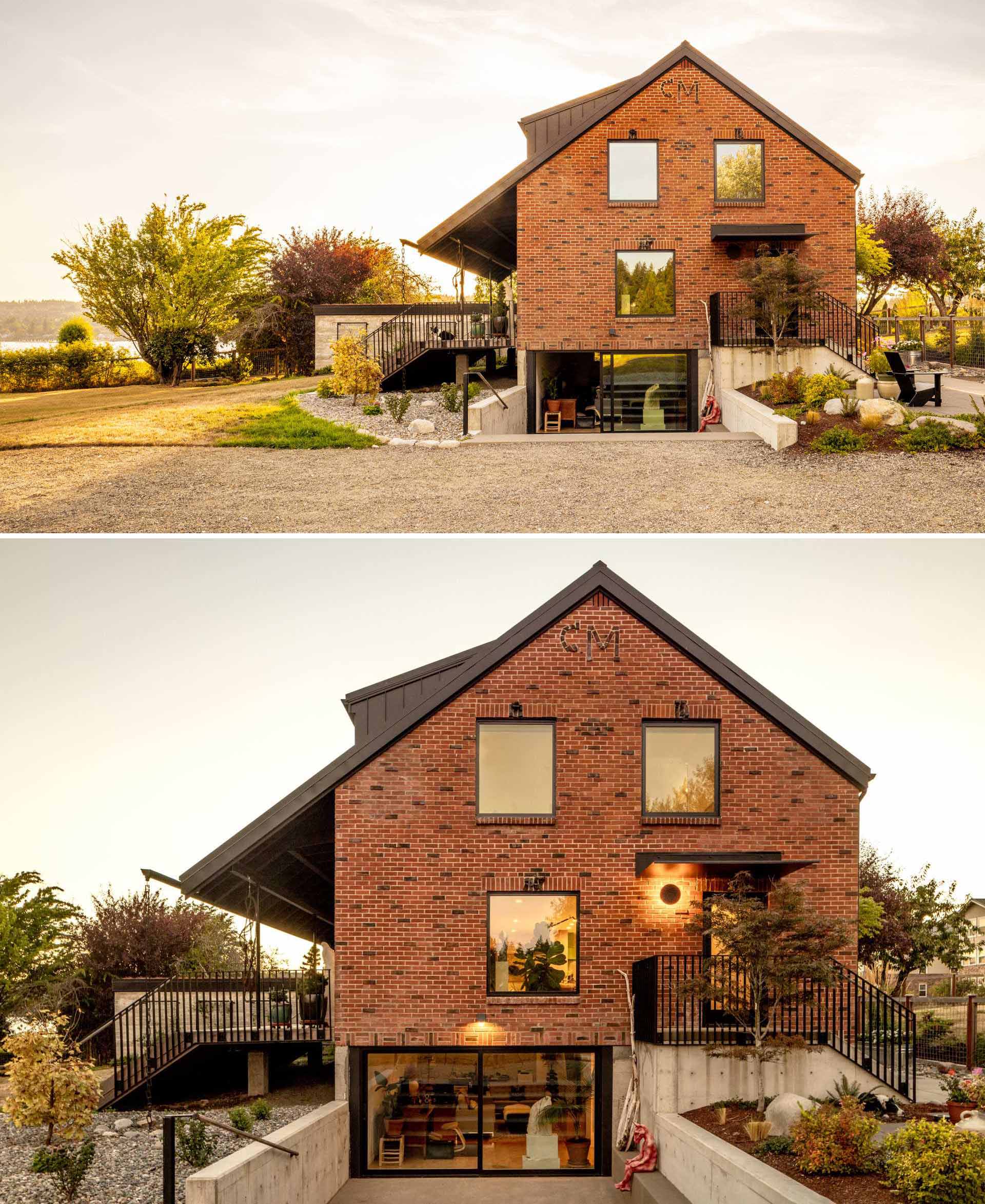
The front door has been left in its original place, however, the windows have been updated, with the two smaller windows on the upper floor removed.
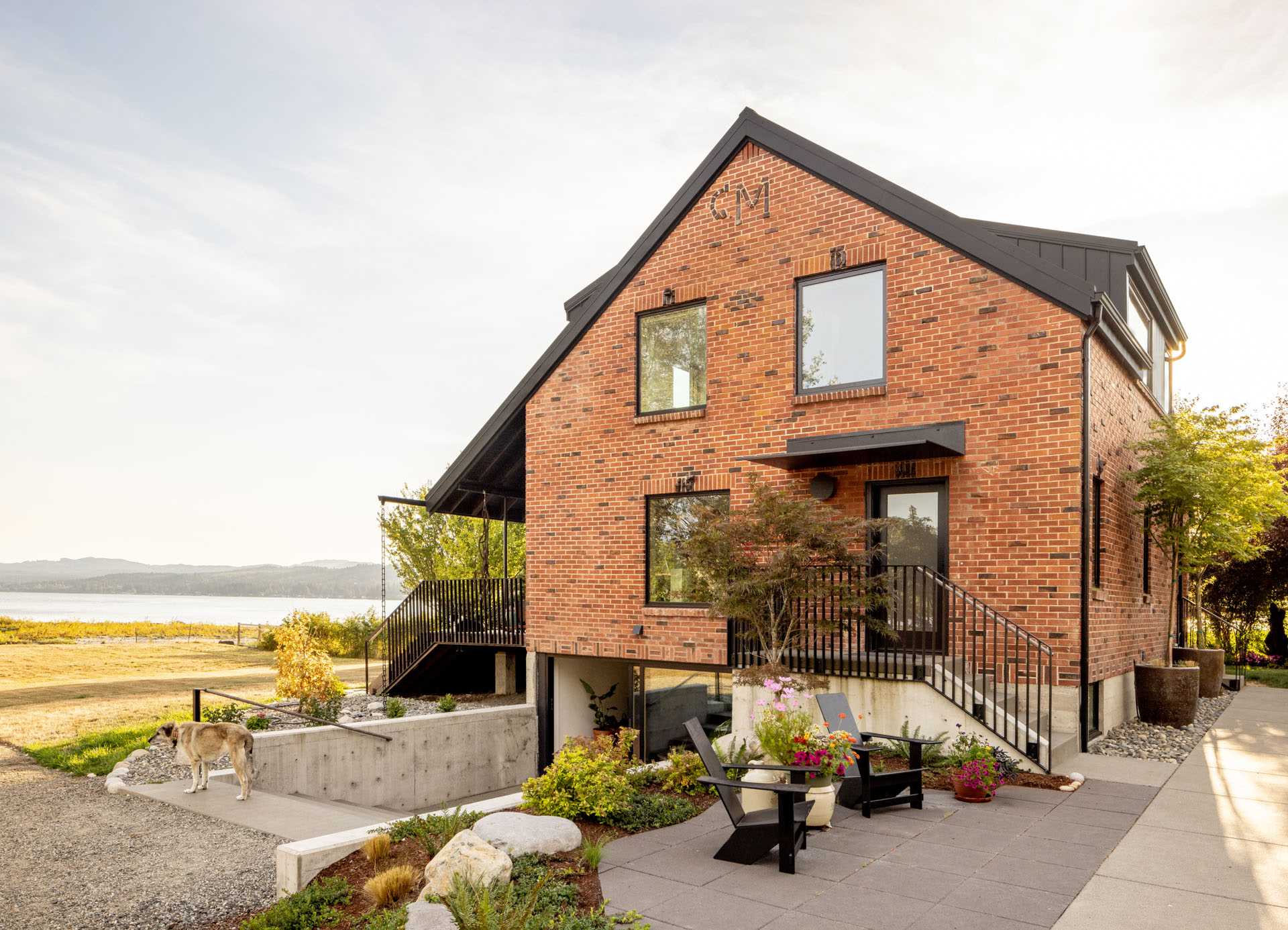
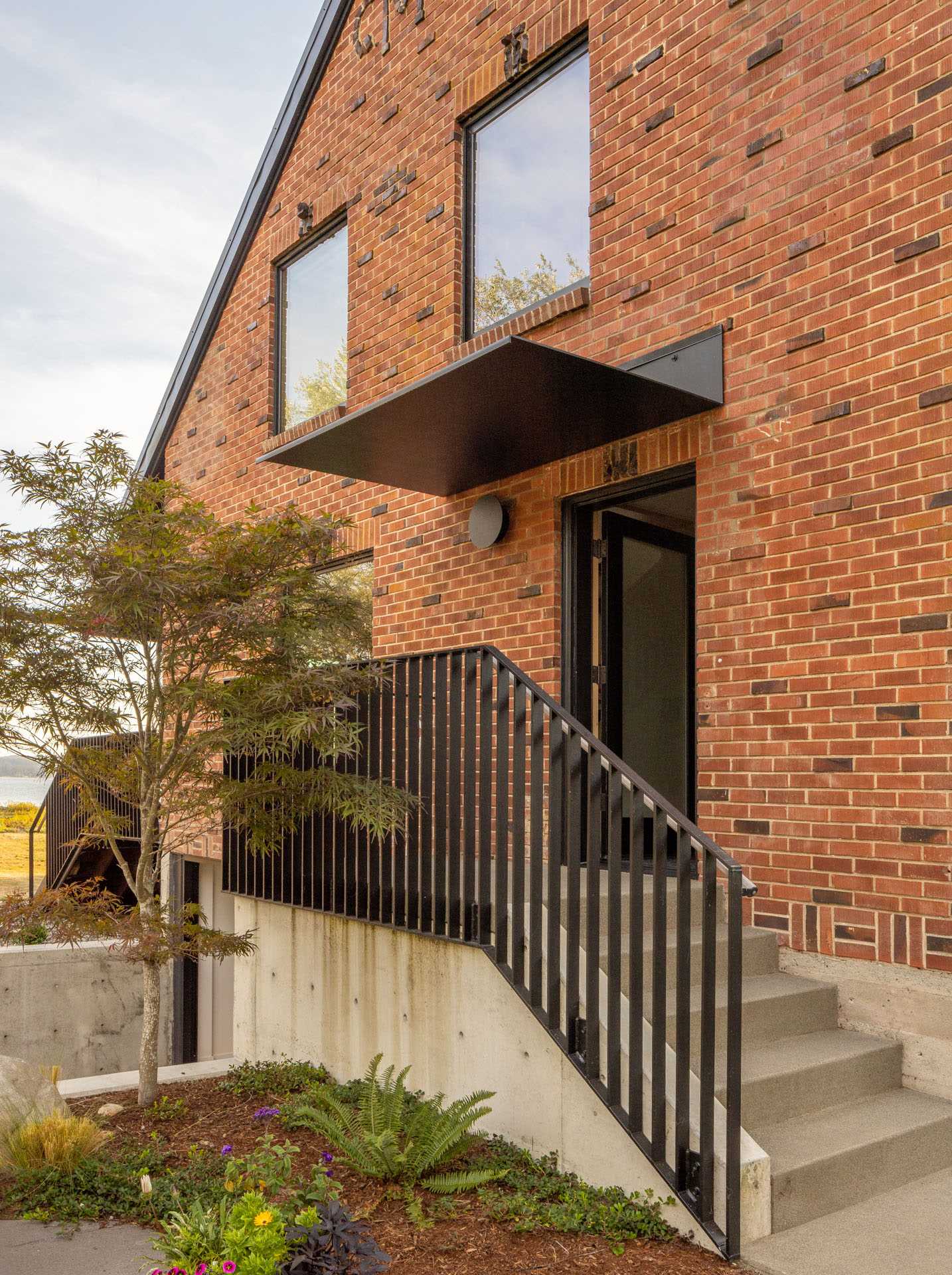
The rear of the home had a dark porch with a brown tiled roof.
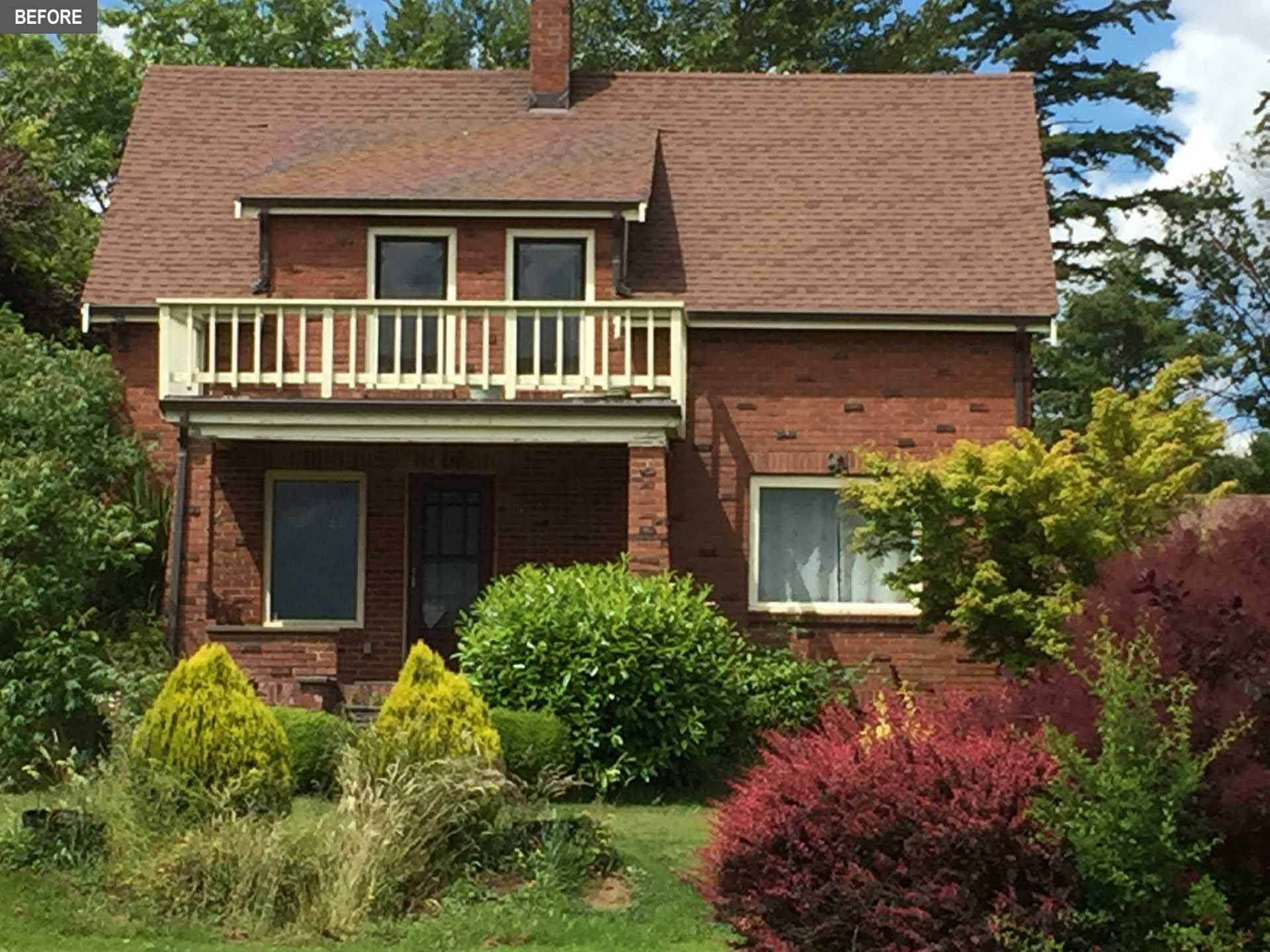
The updated home includes a sloping black metal roof, while the porch has been expanded to replace the small rear deck with a large outdoor space that spans both the new living room and dining room.
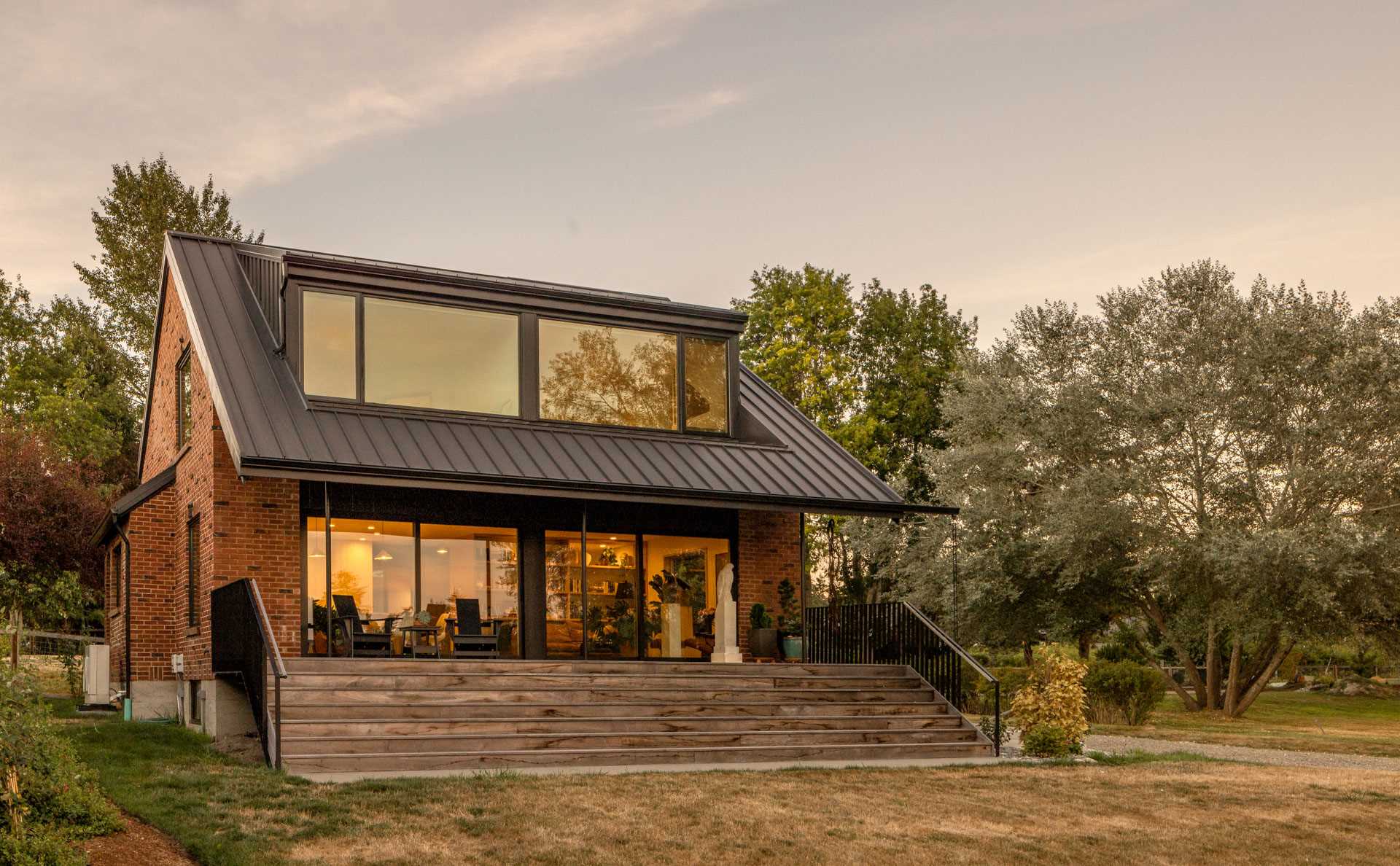
The opposite side of the home now shows the new location of a rear porch and pathway to the door that connects to the kitchen, while the back wall of the house has also received new windows.
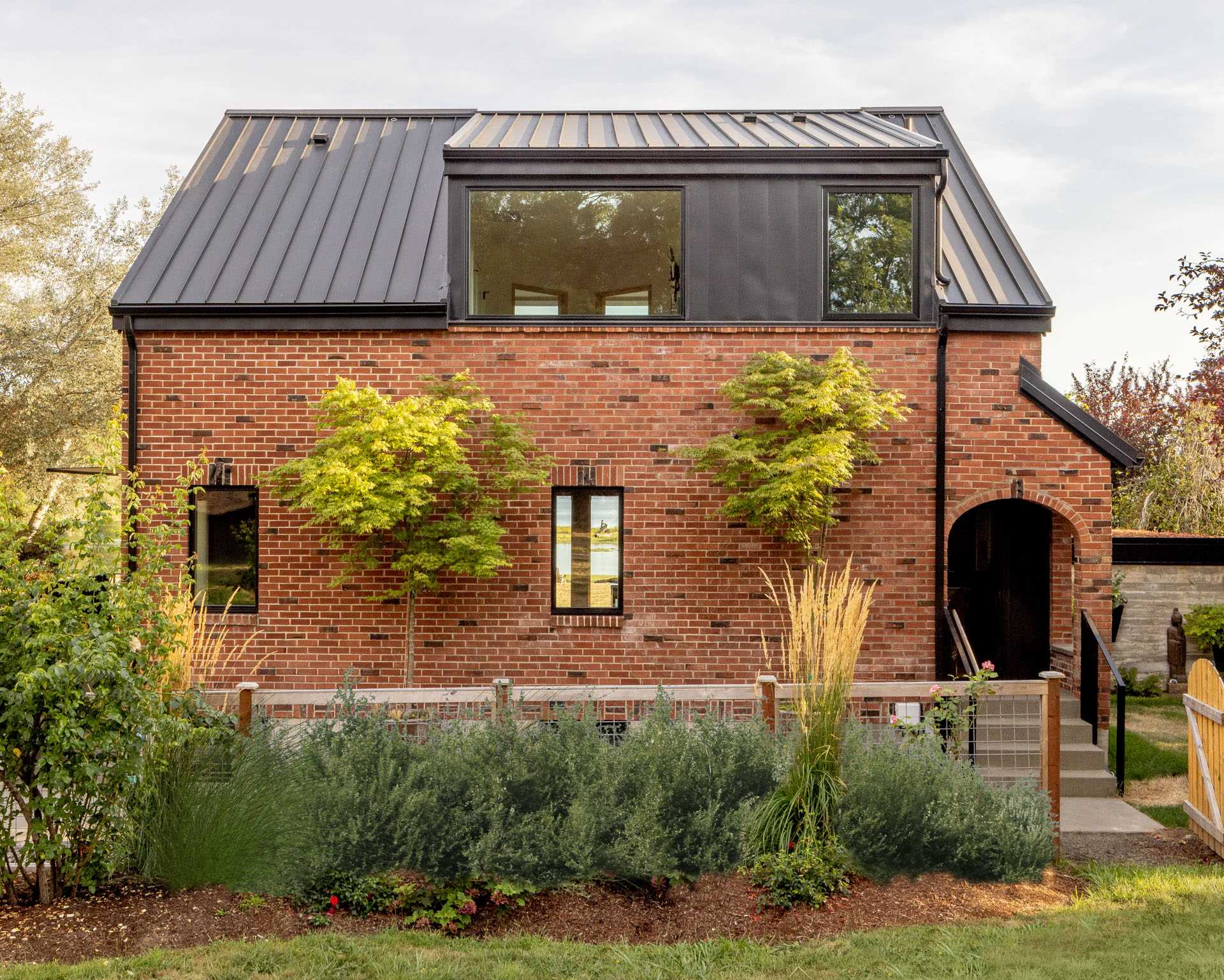
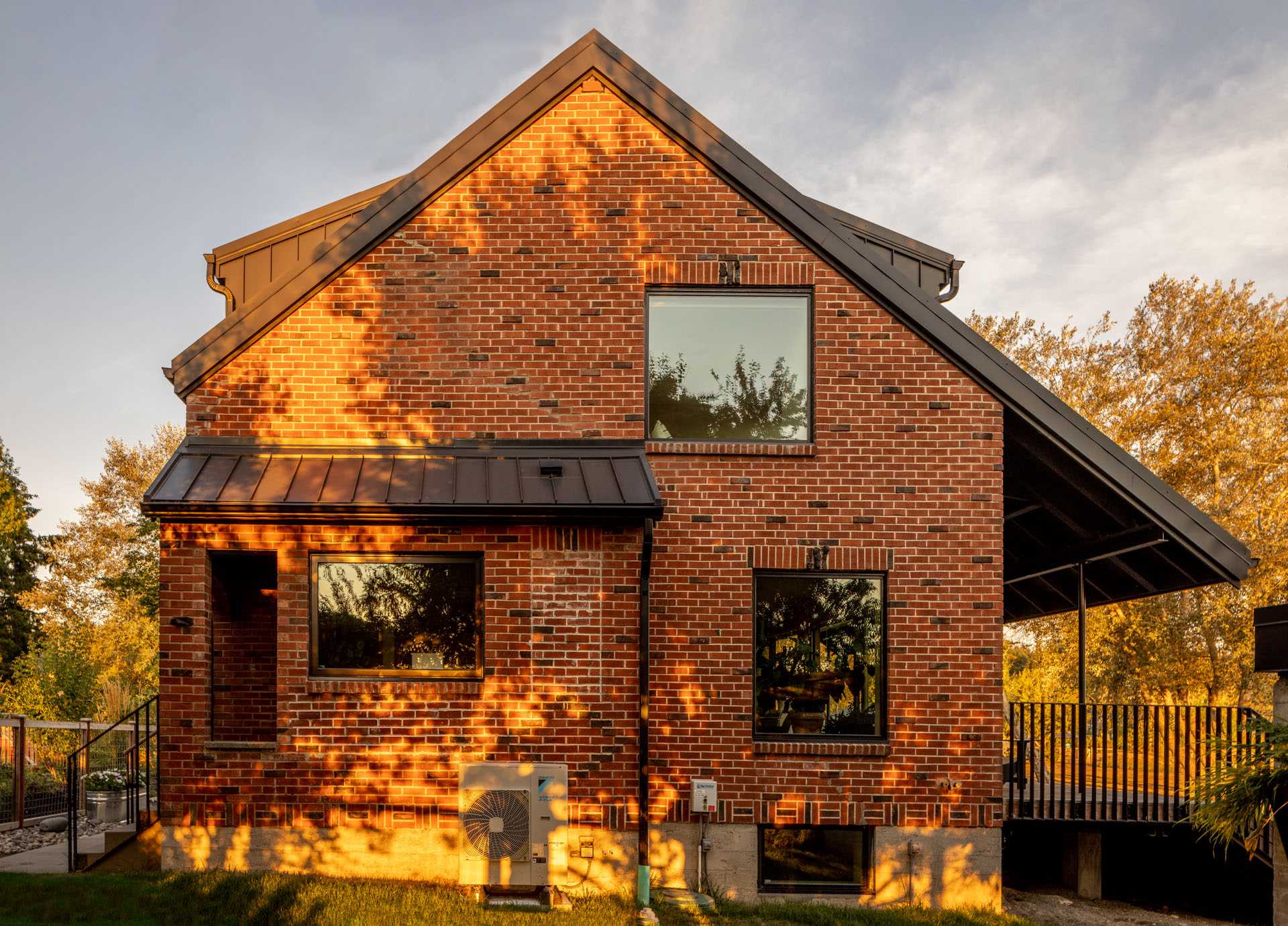
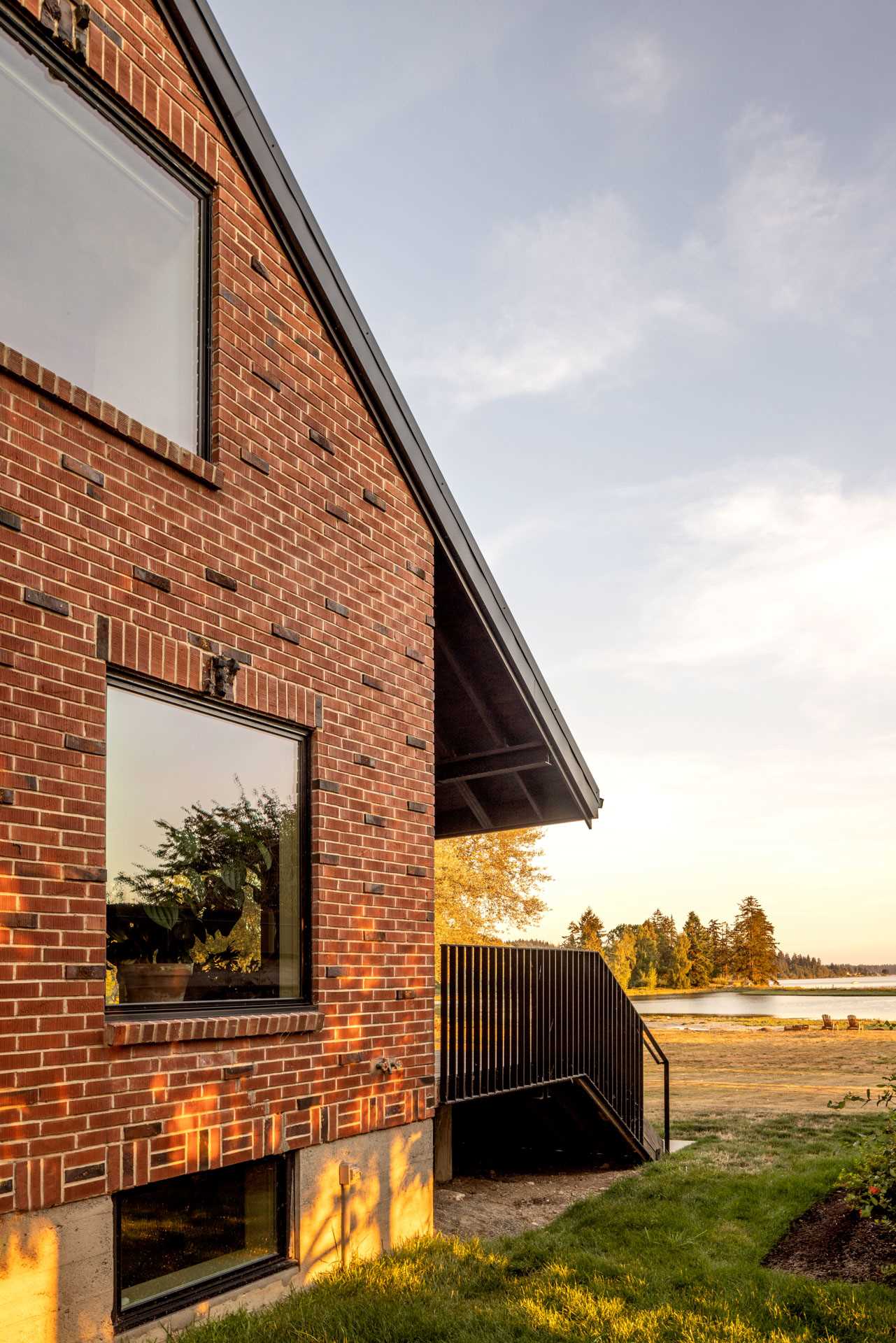
The covered porch has a view of the nearby boat house and leads down to the yard.
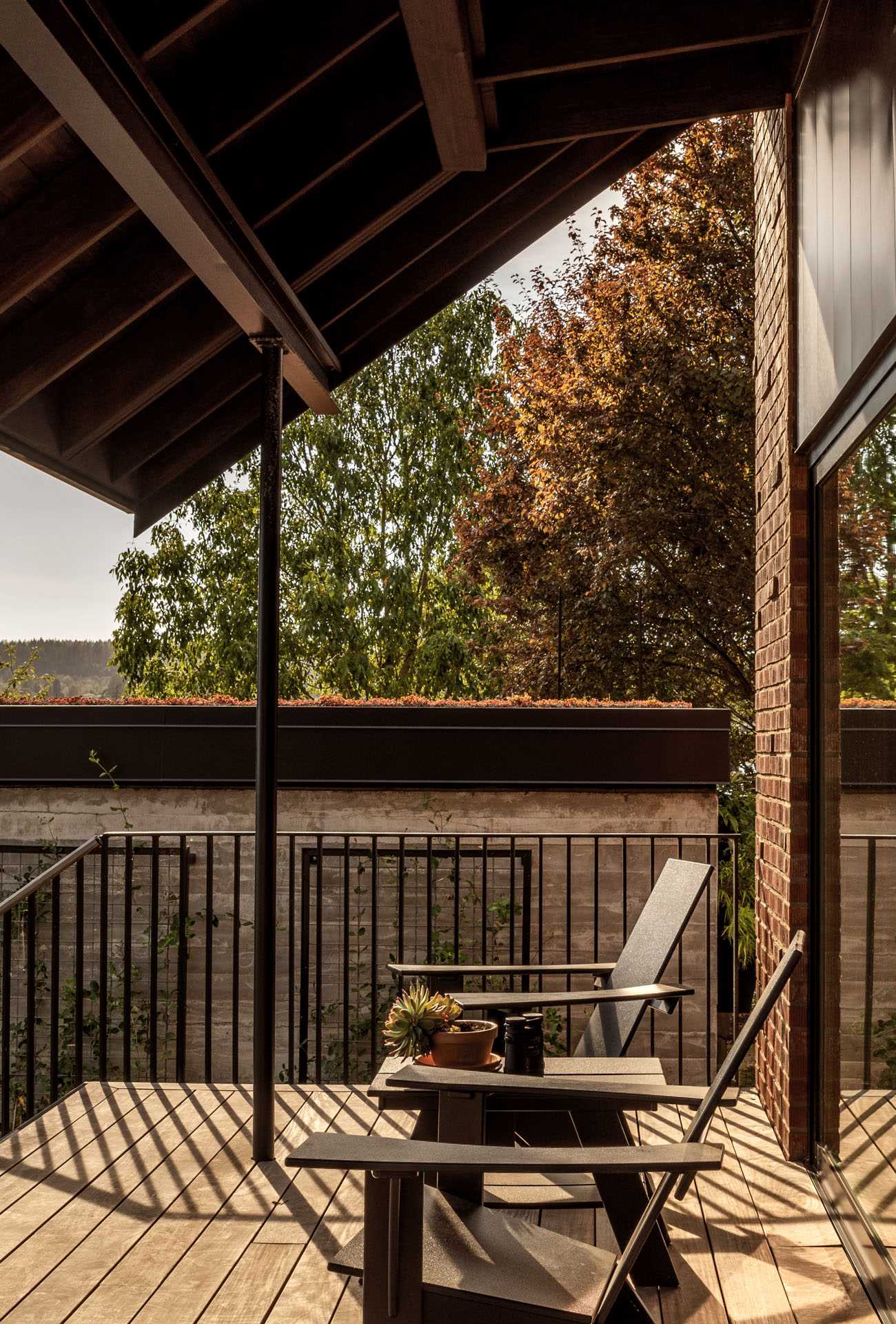
Stepping inside the home, there’s an entryway with a built-in bench and wall hooks.
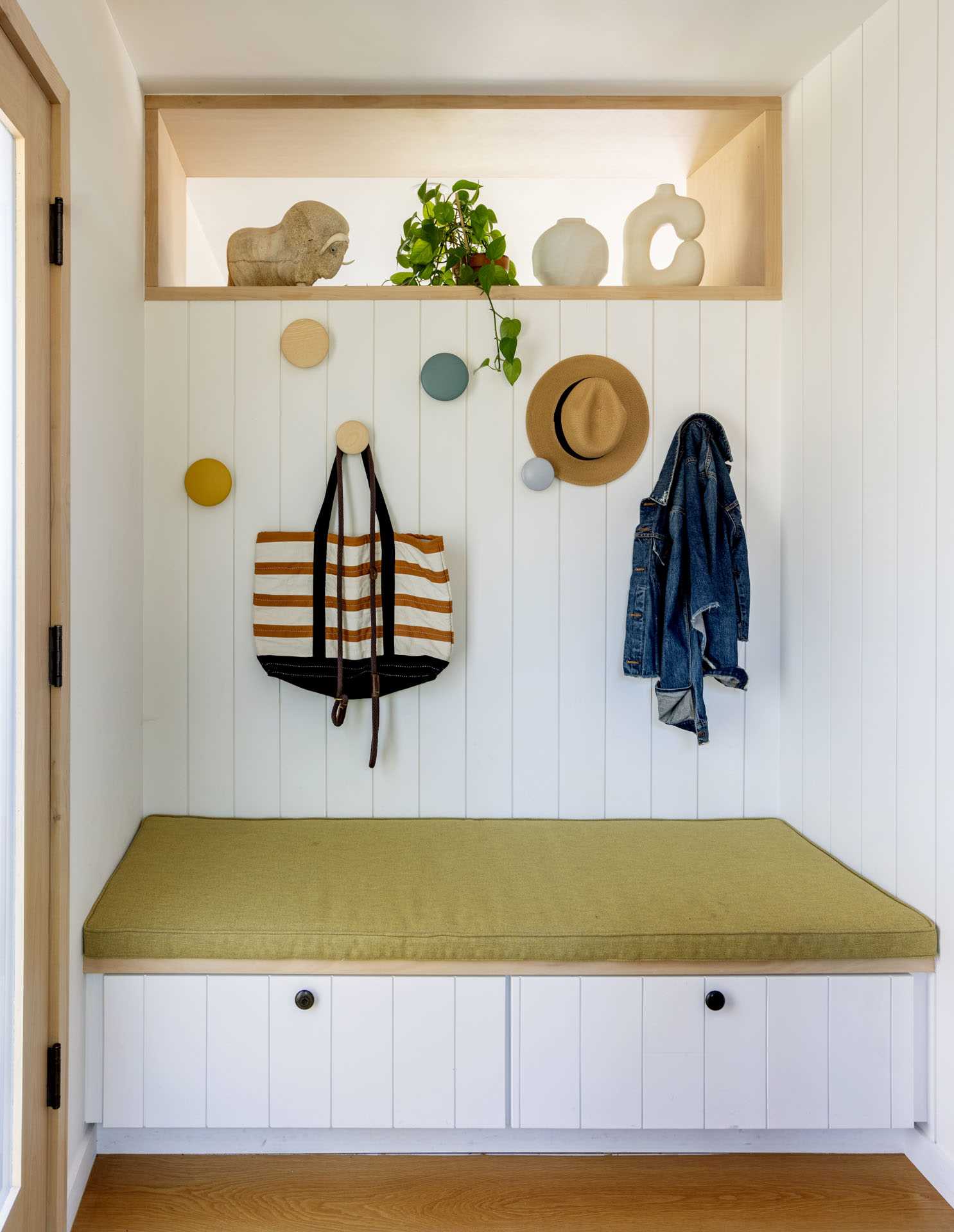
The living room is in the same position as the original house, however, the wall separating it from the dining area has been removed to create an open-plan interior.
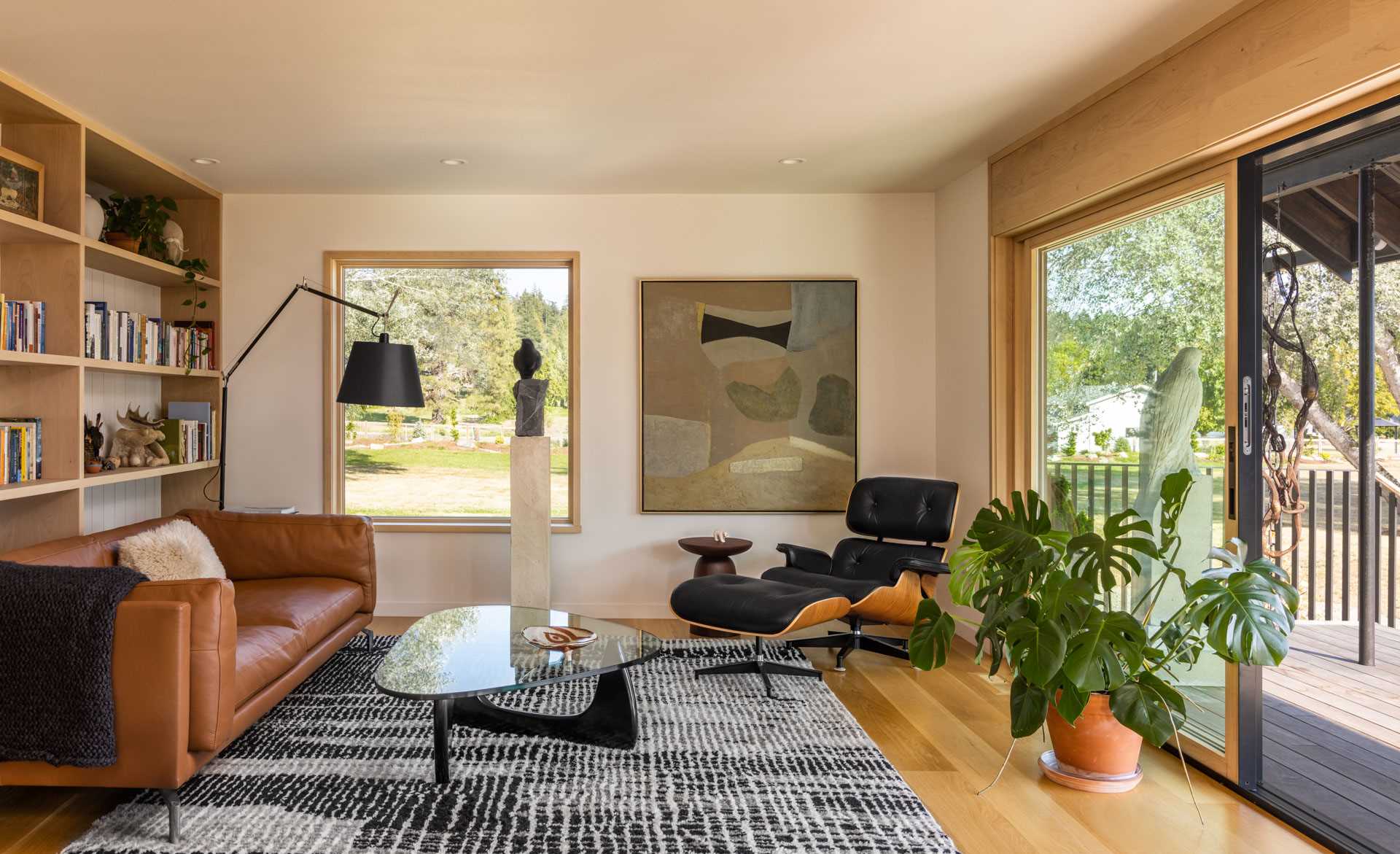
The new dining area is no longer closed off and has a view of the porch and water.
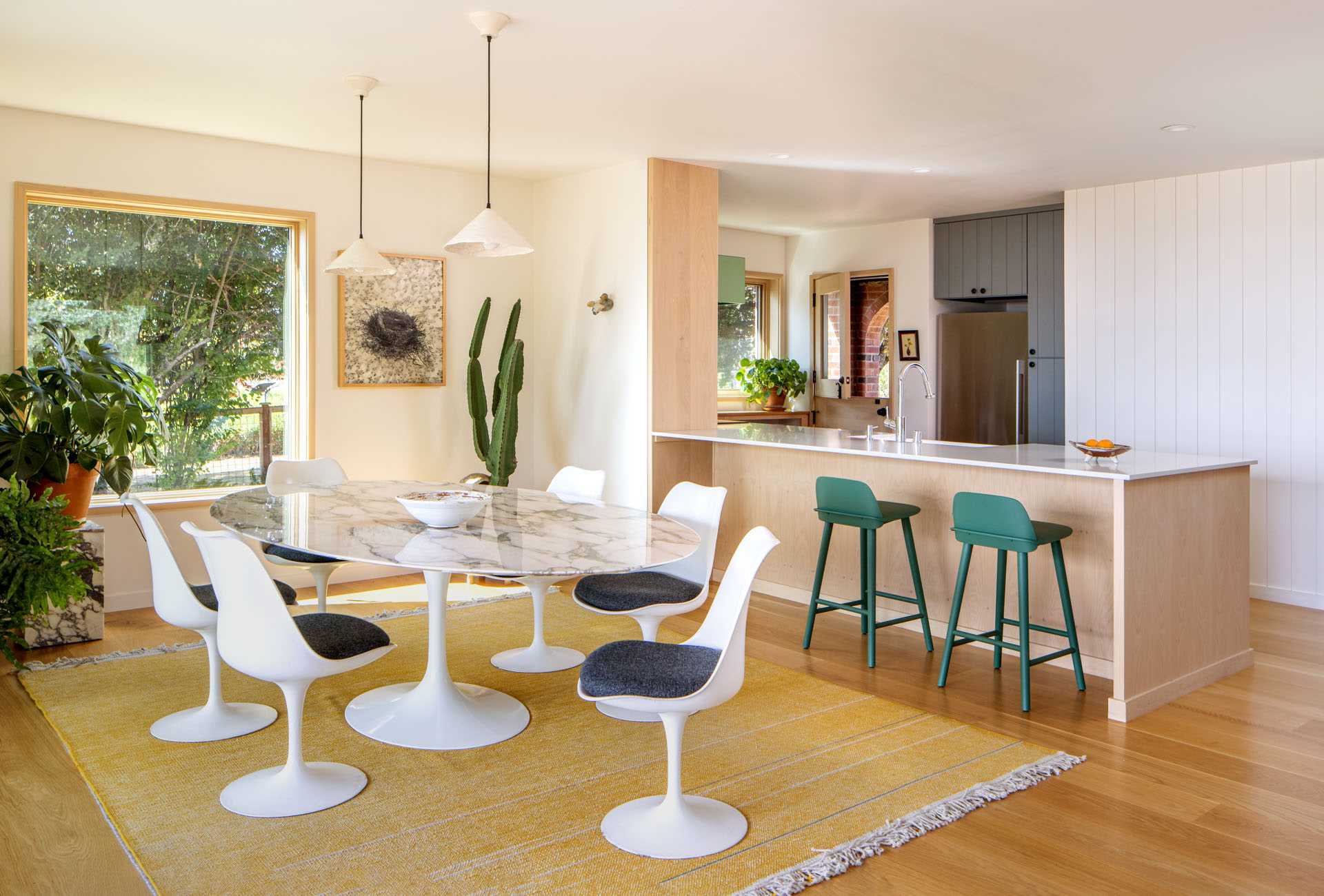
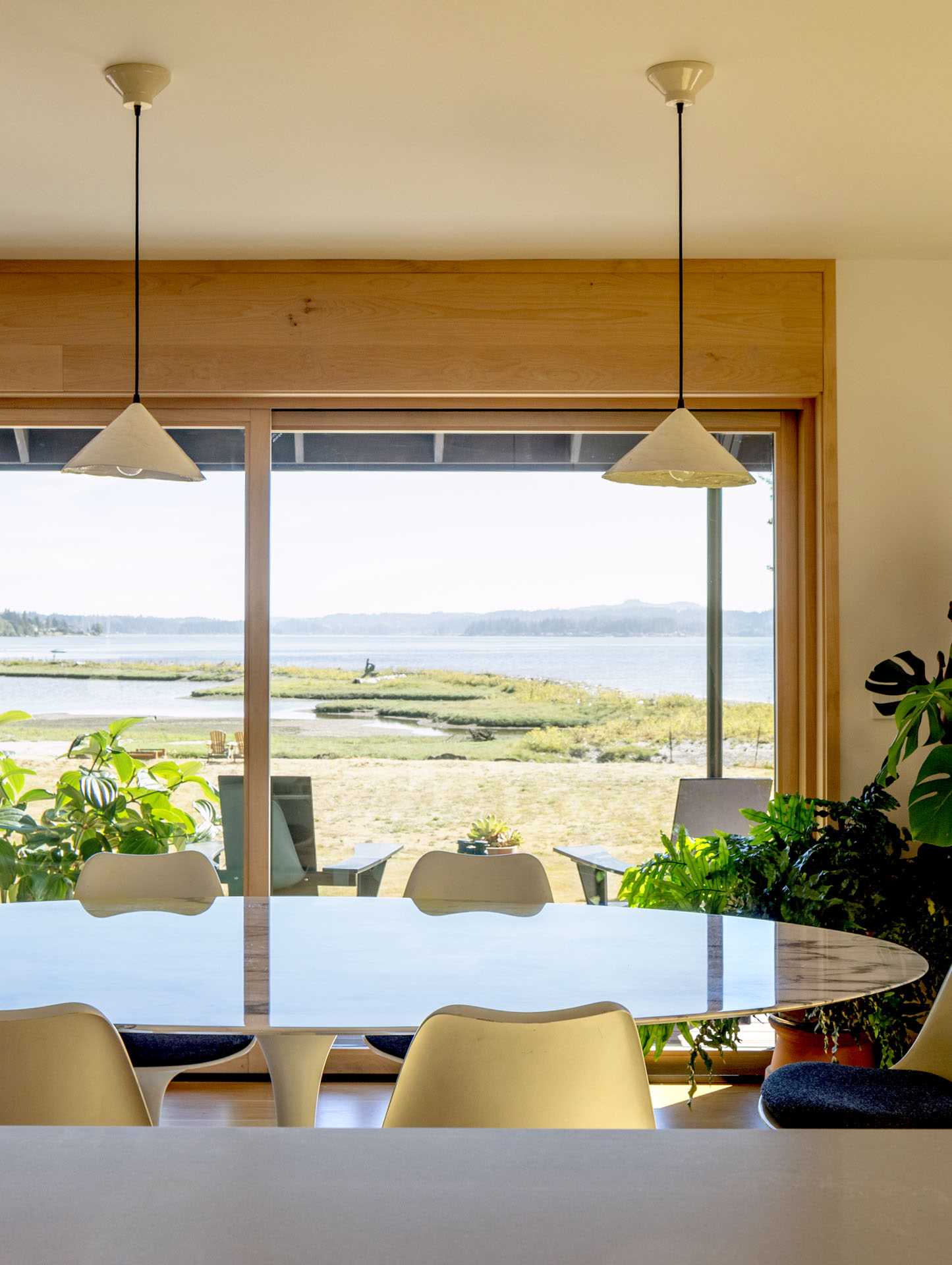
The original kitchen had dark wood cabinets, a dark tiled backsplash, and dark countertops.
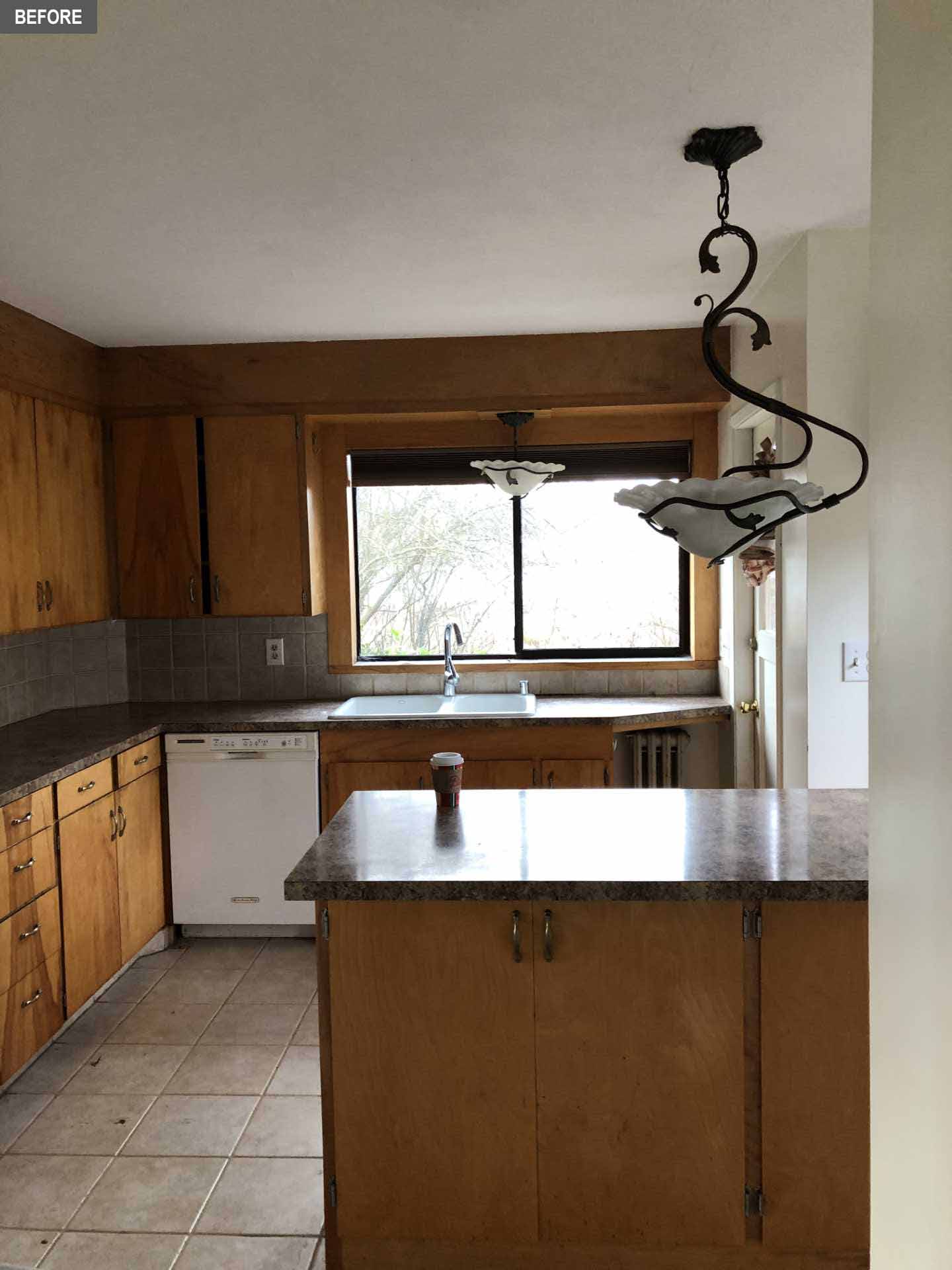
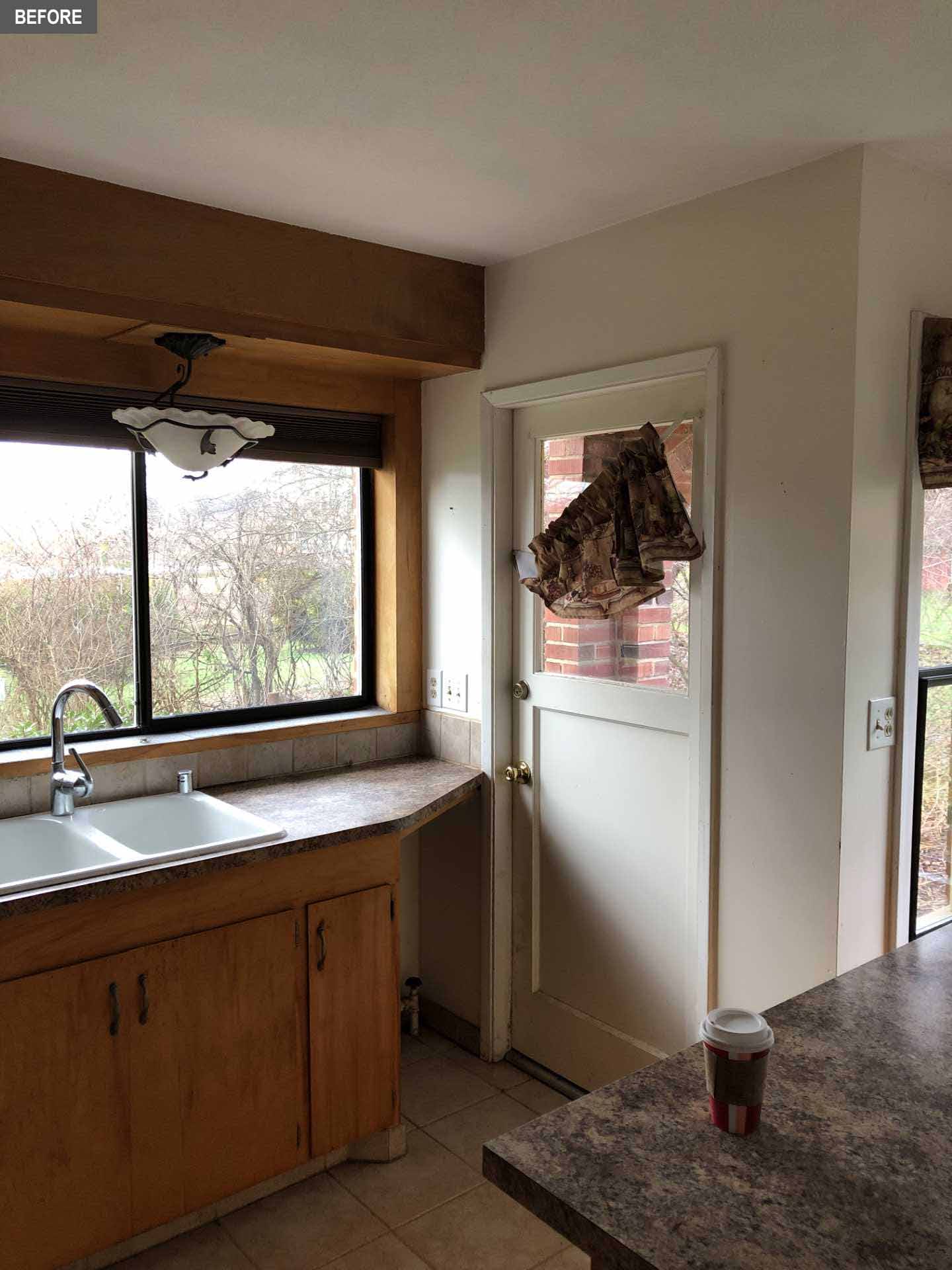
The new kitchen is a dramatic change, with light wood cabinets and open shelving, a pastel green range hood, a light-tiled wall, and wood floors. A Dutch door was also added.
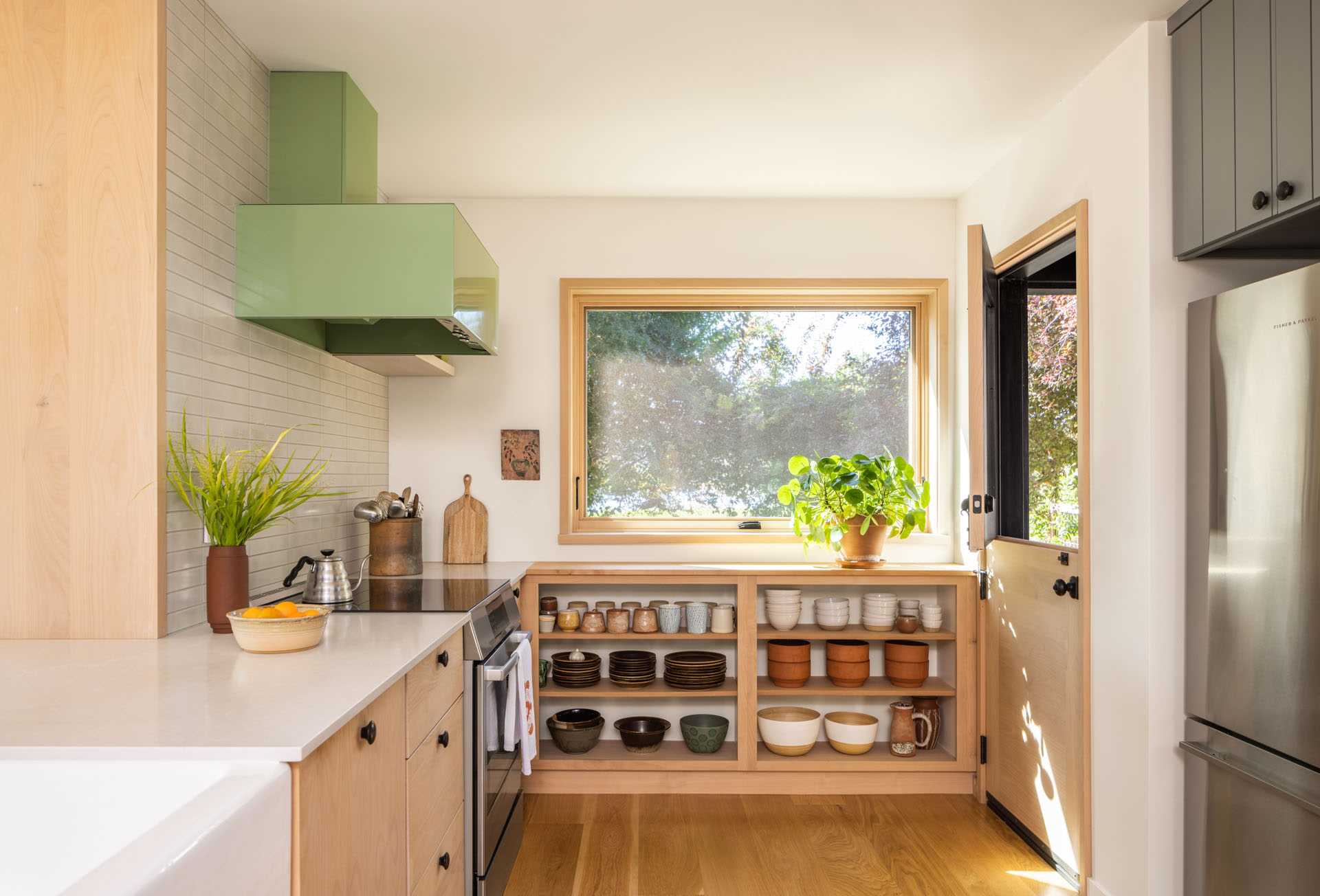
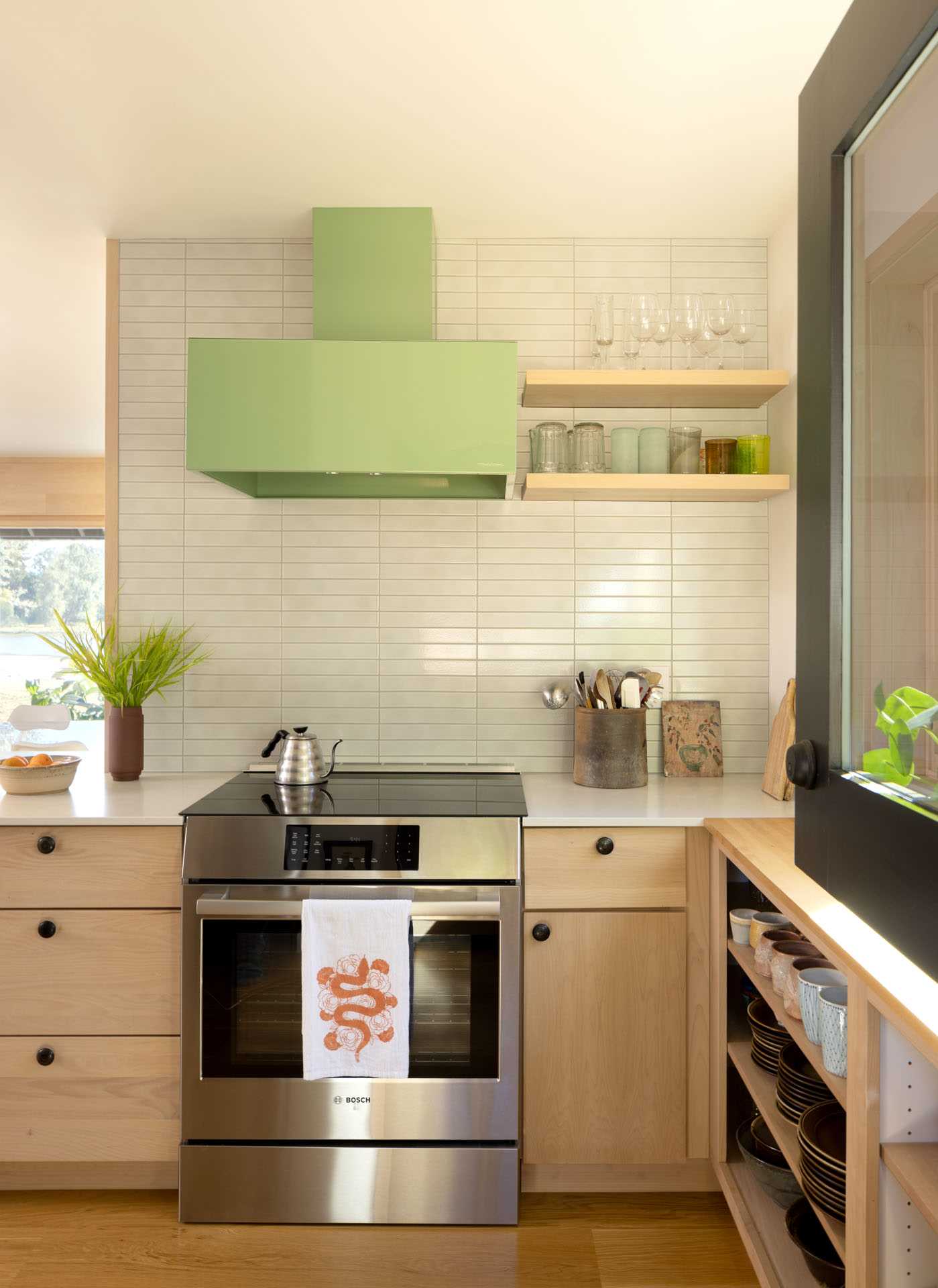
The upper floor of the home originally had three bedrooms and a single bathroom with a separate toilet.
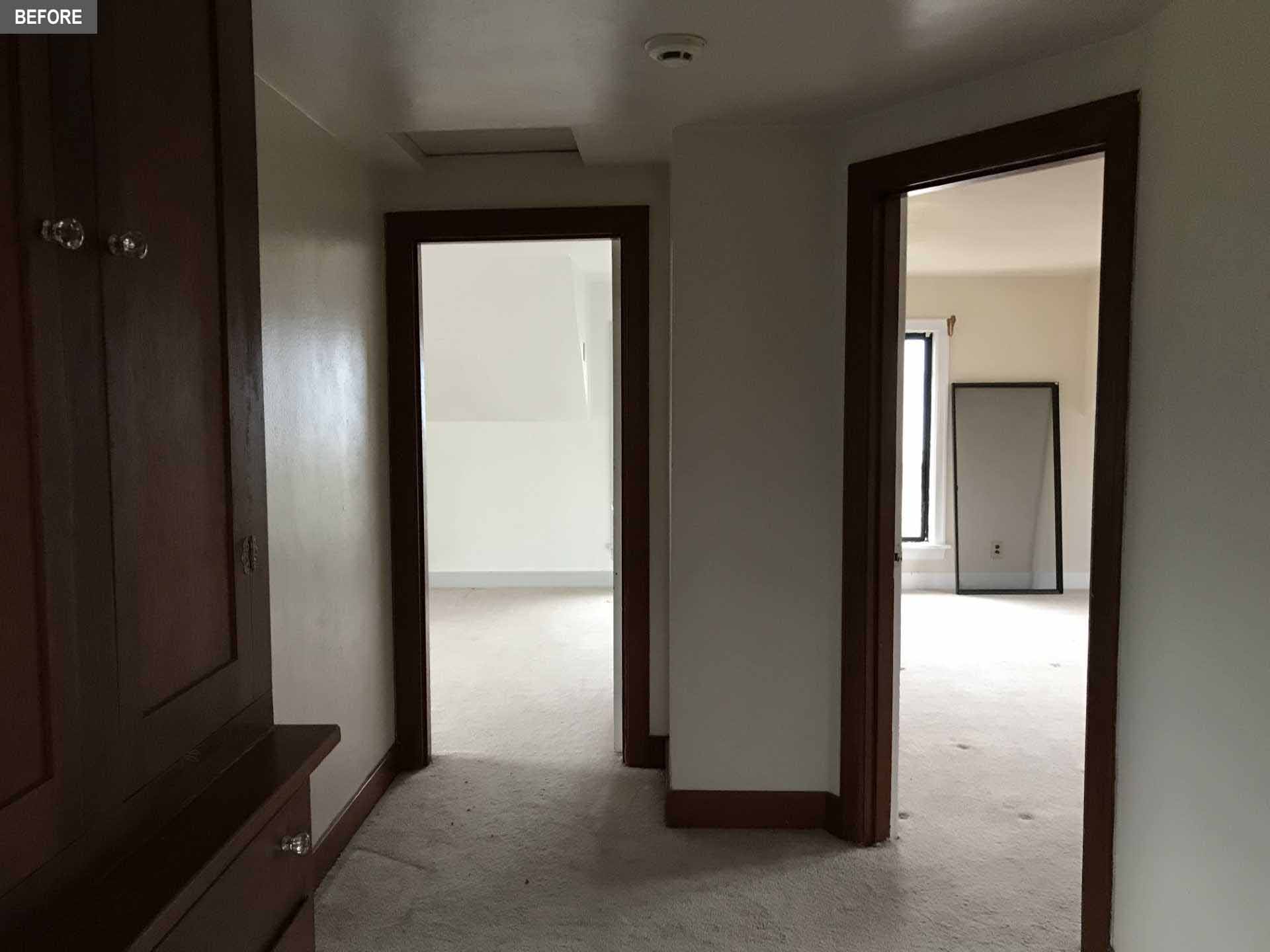
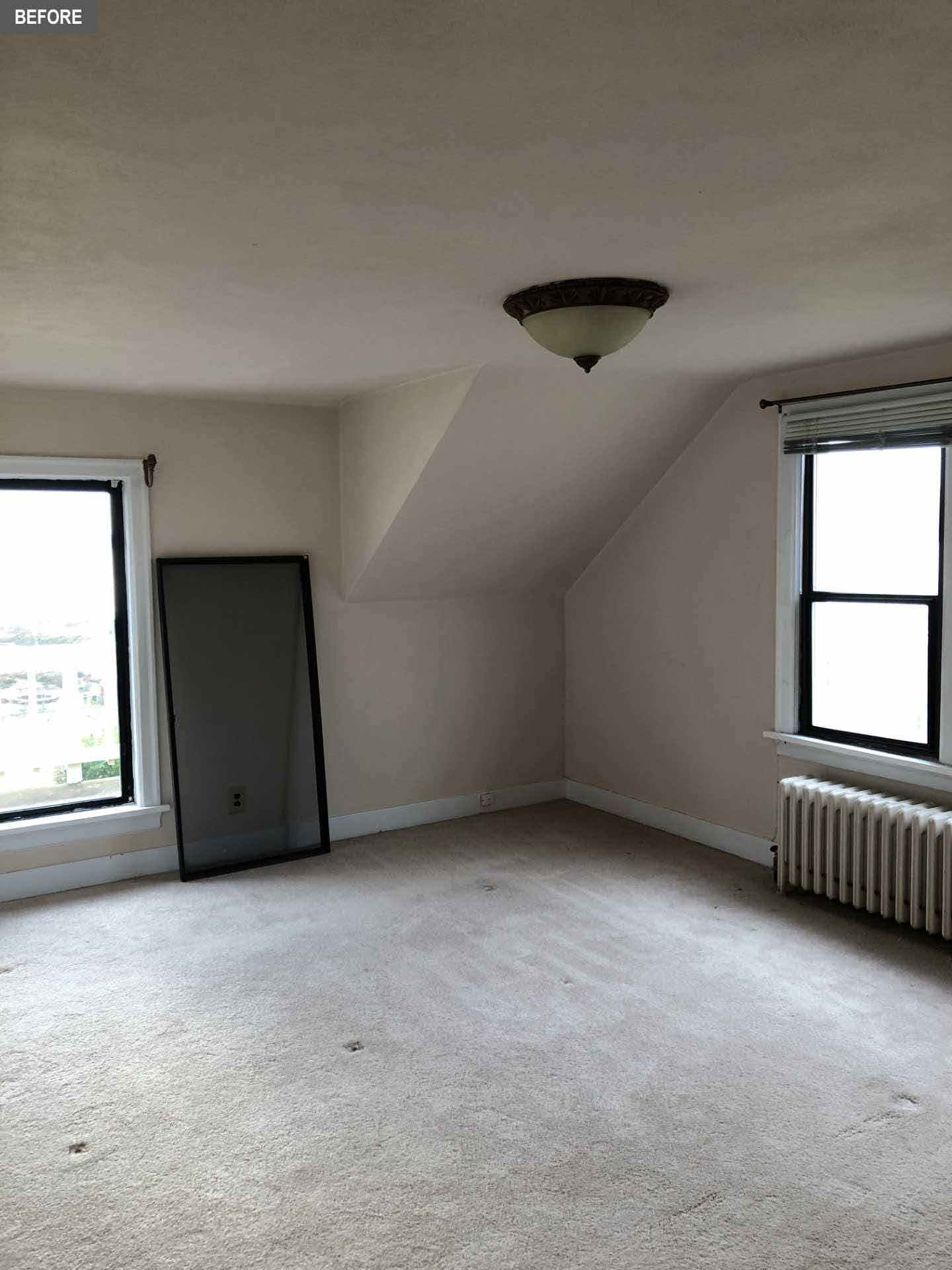
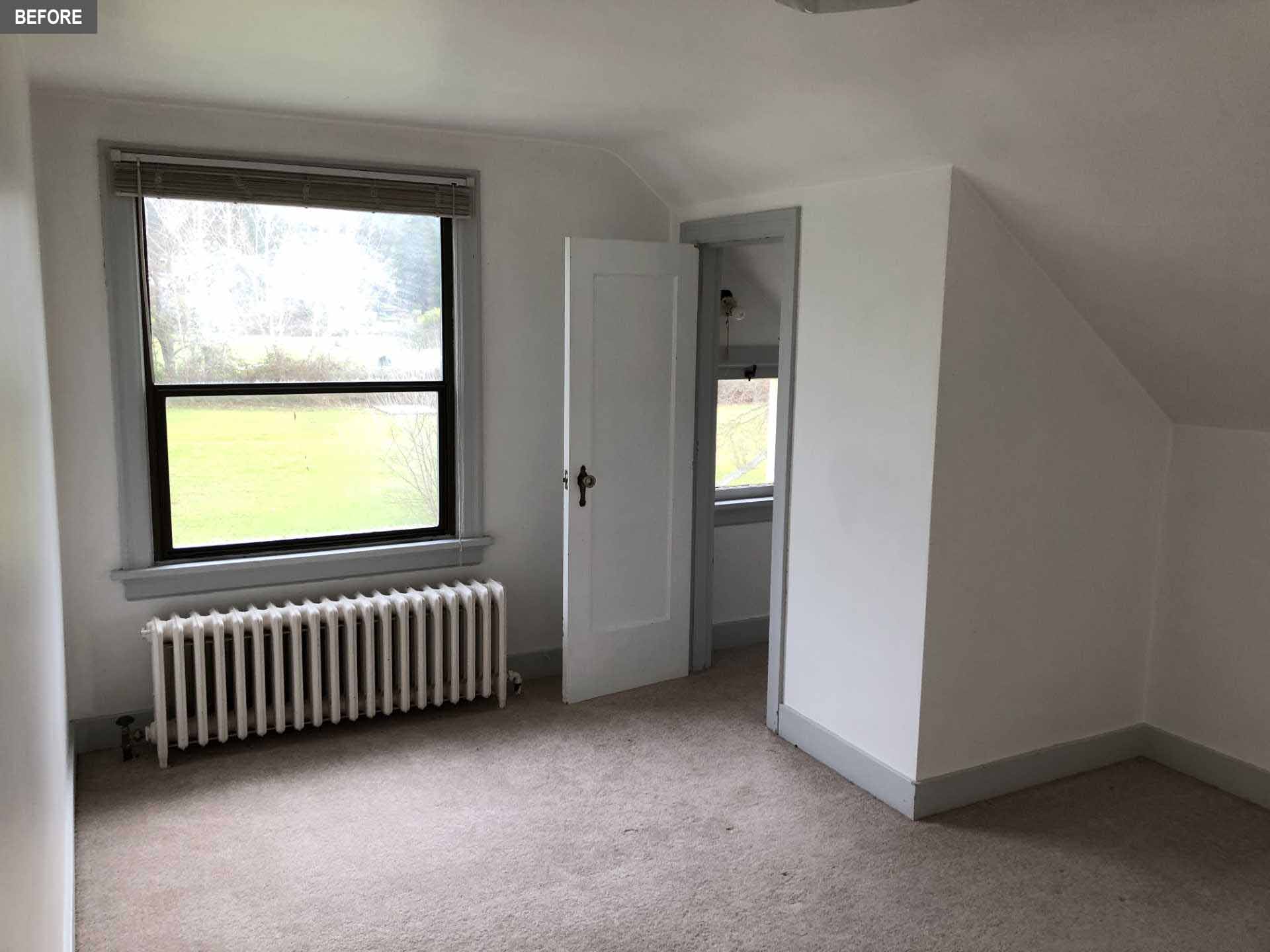
The updated upper level has been reconfigured to have two bedrooms, each with their own ensuite bathrooms.
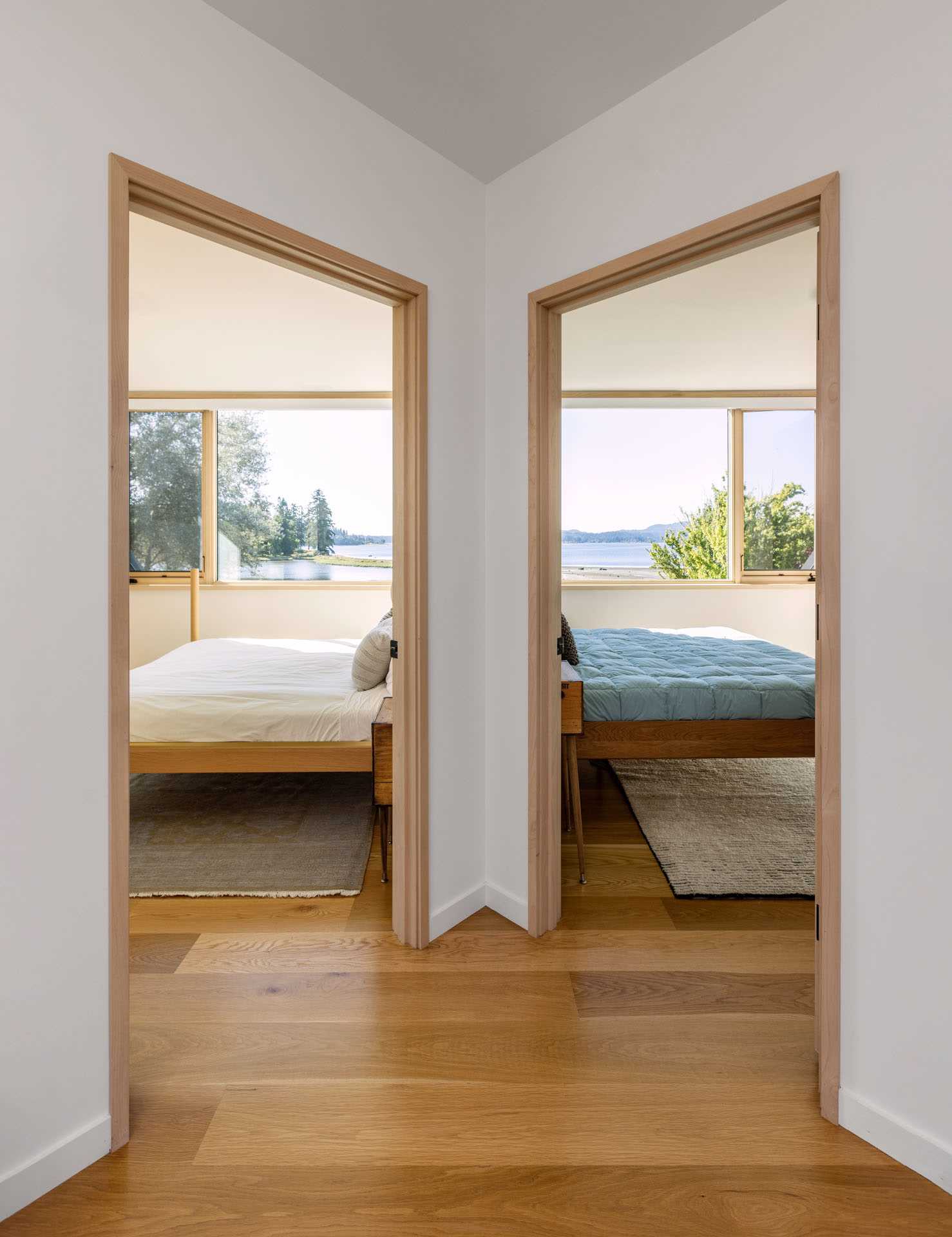
The new bedrooms both have built-in cabinetry and shelves, and a window bench. They also have picture windows that perfectly frame the landscape.
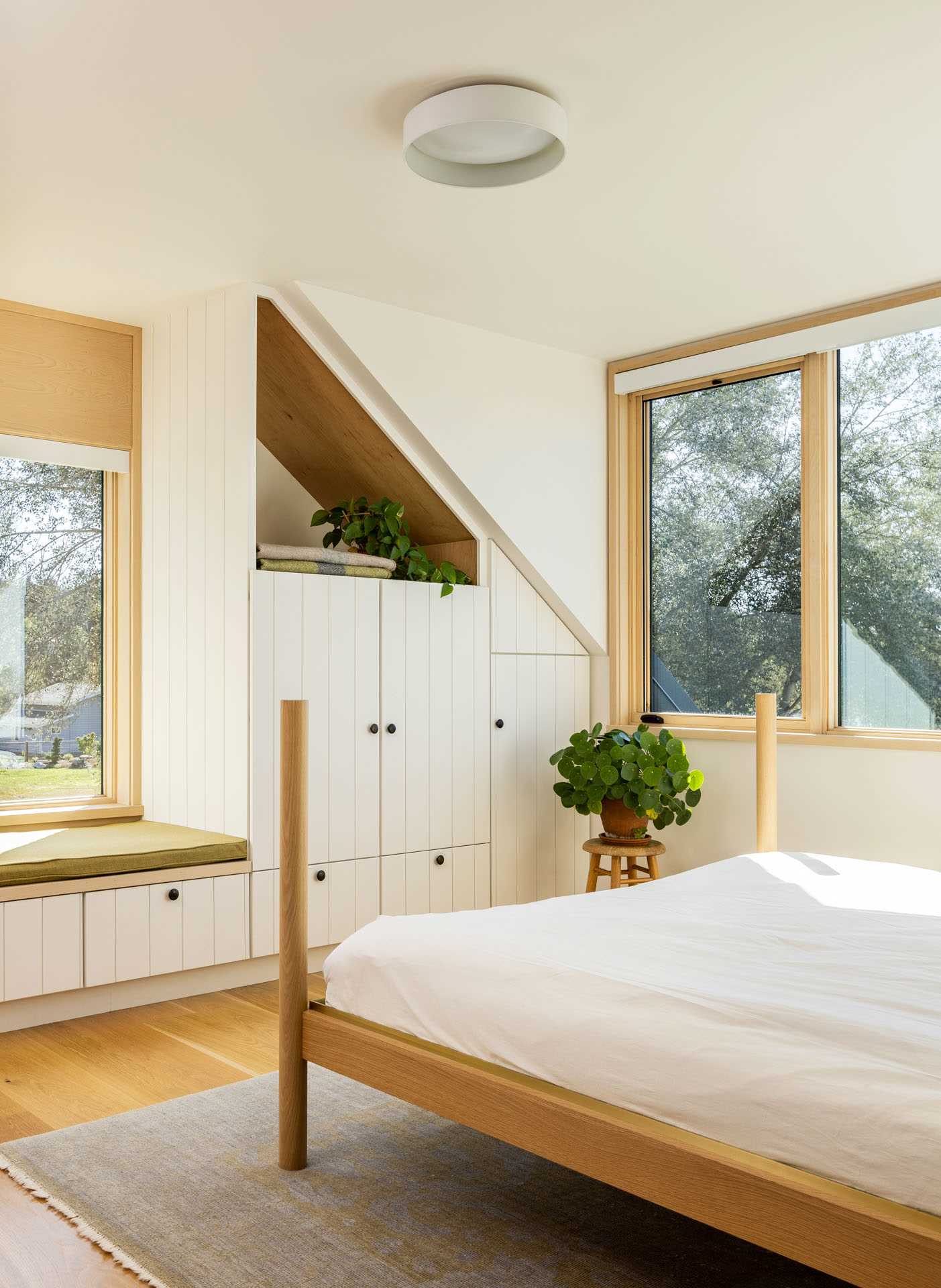
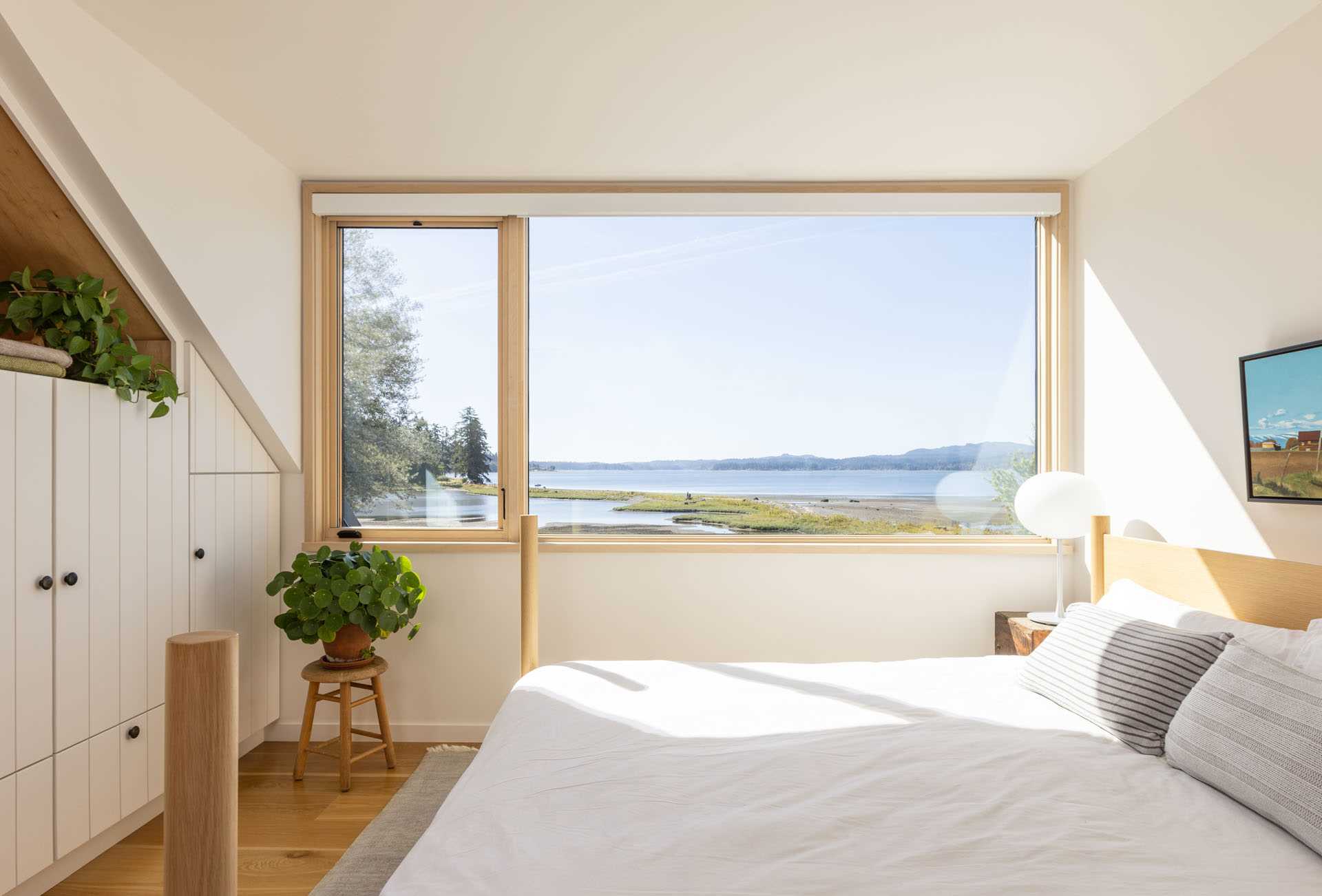
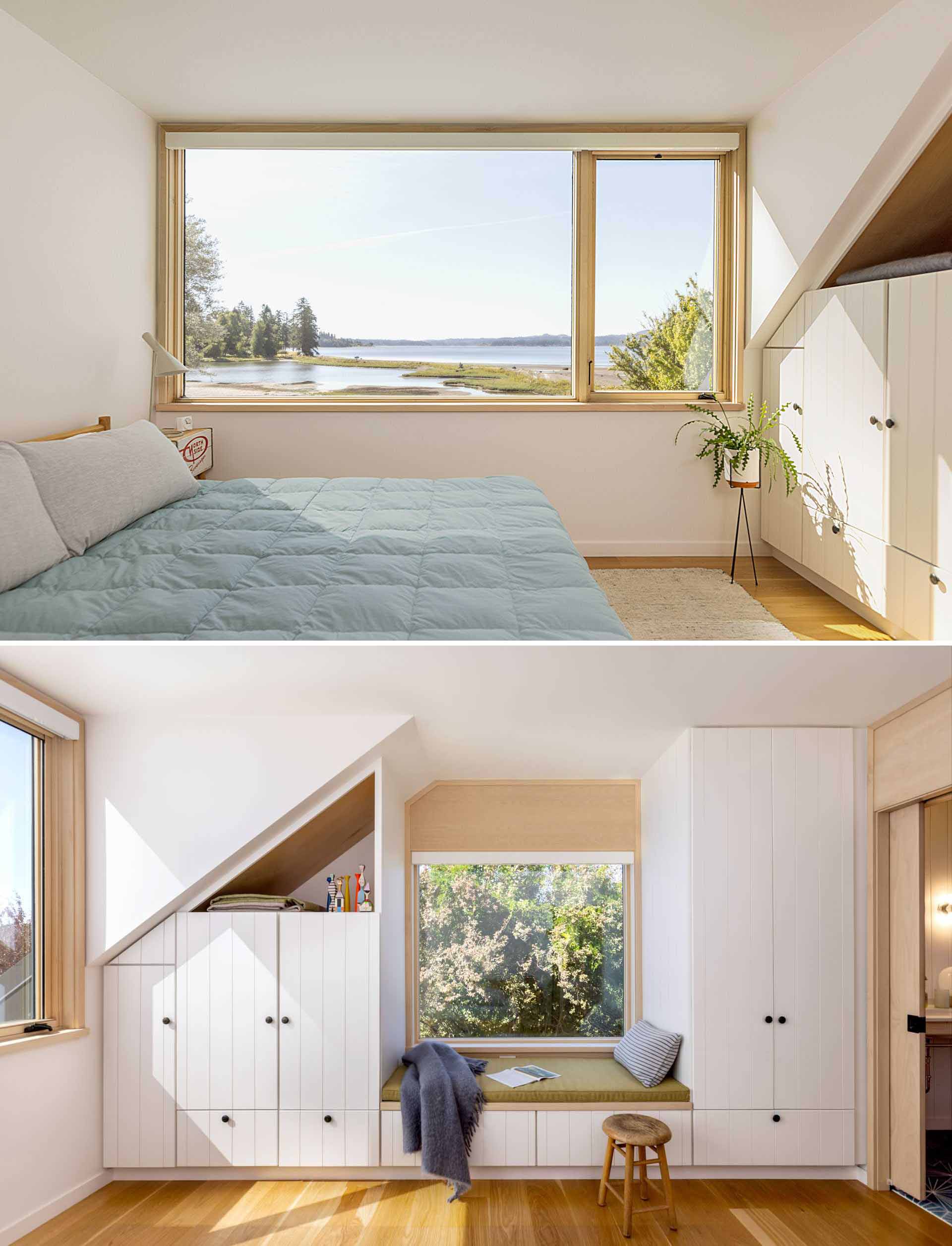
Here’s a look at the original bathroom that’s dated and small.
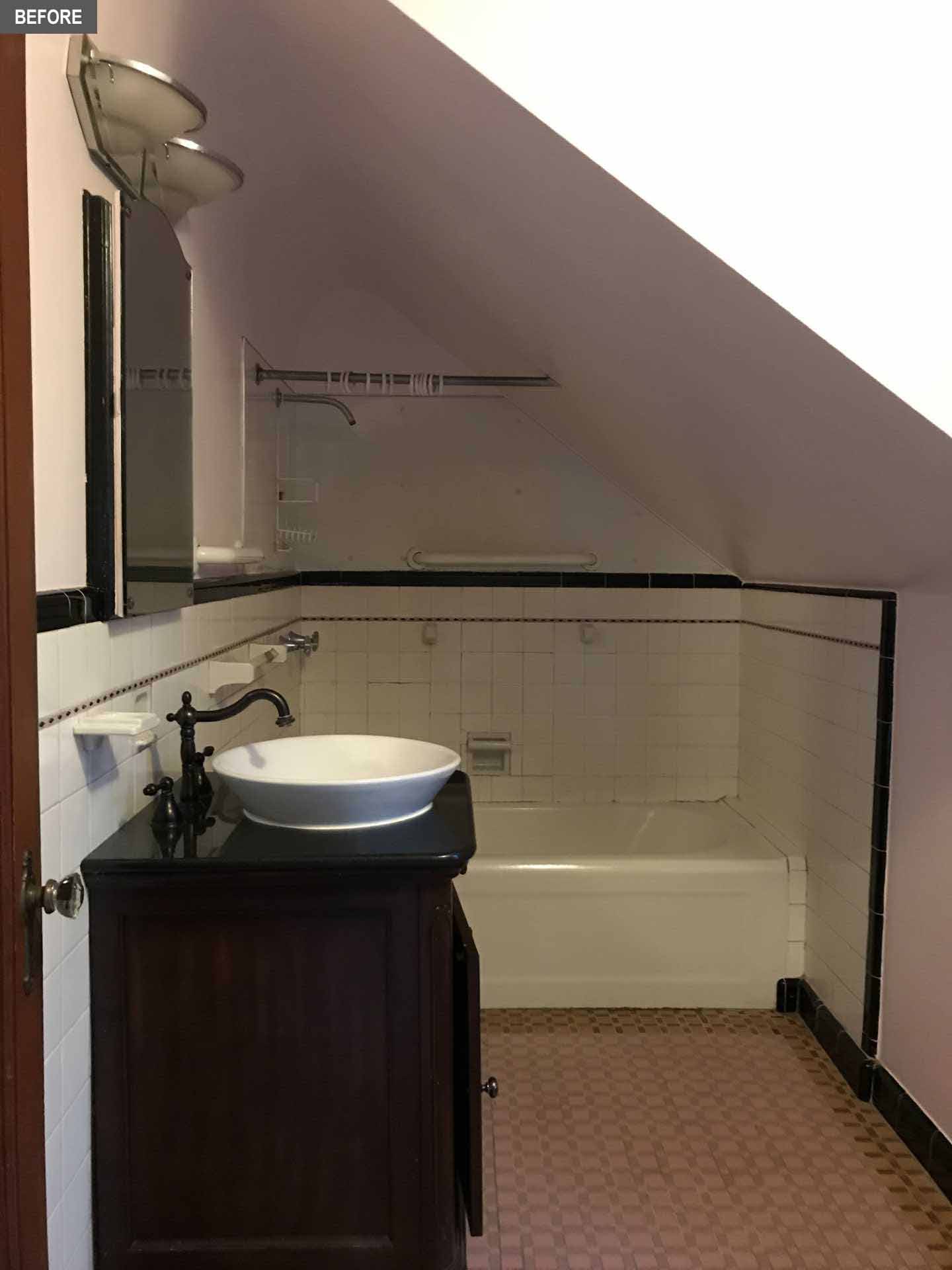
The updated bathrooms include bright walls, wood vanities, and round mirrors.
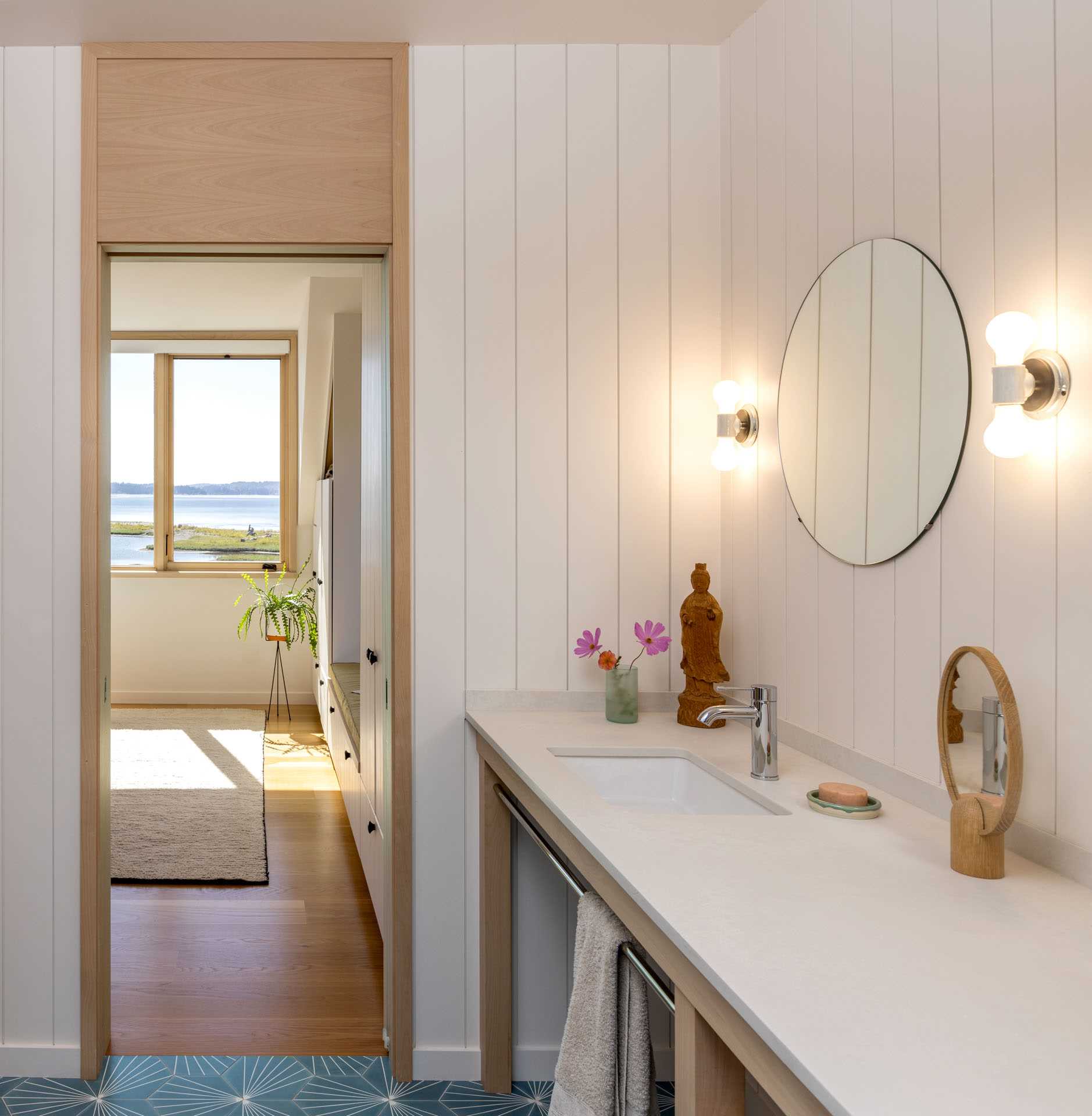
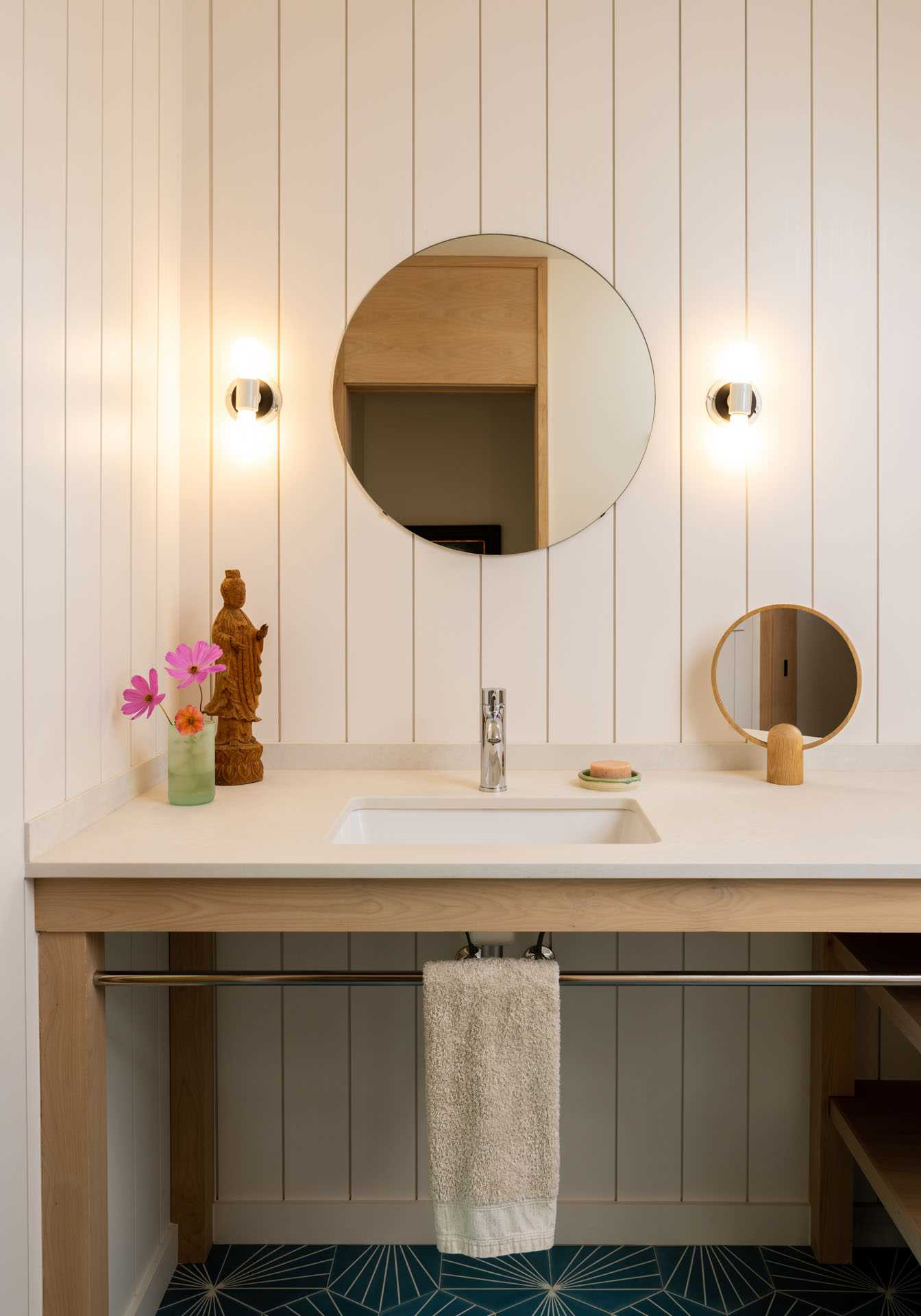
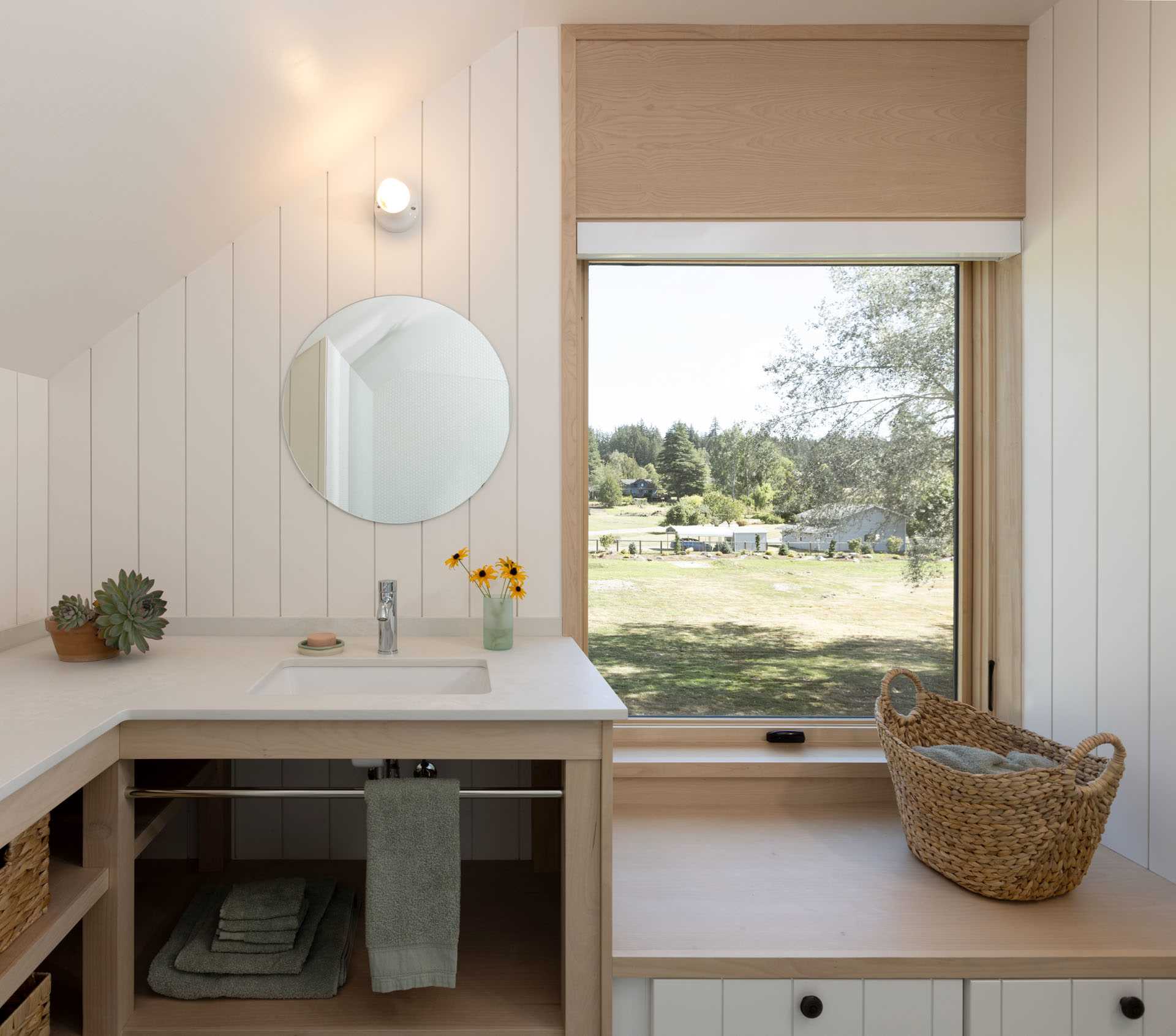
Not far from the home, SHED designed a half-buried boat-bunker. The structure provides privacy from adjacent properties and stores sculls and kayaks for use on the nearby waterway. The design connects to the site using concrete walls and a green roof and references the coastal defense bunkers seen around the Kitsap Peninsula.
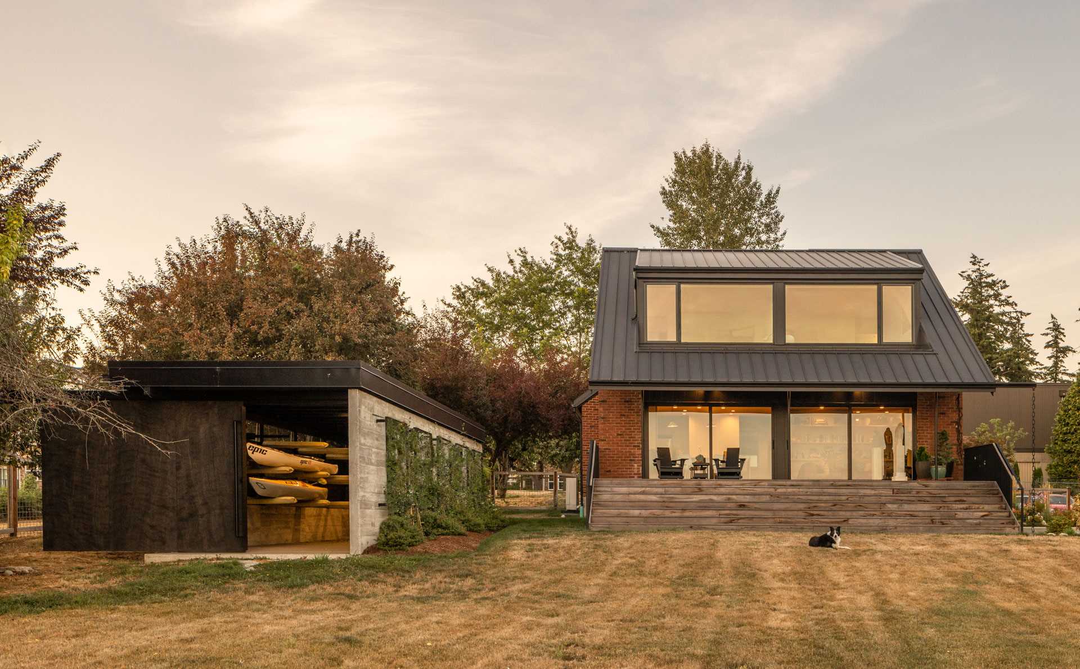
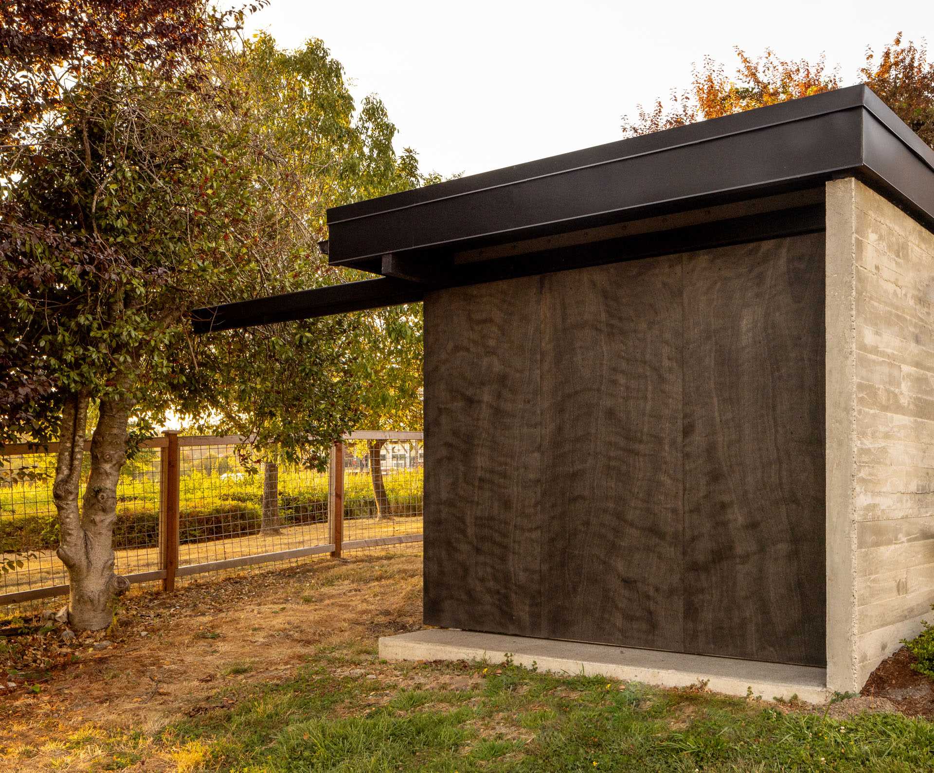
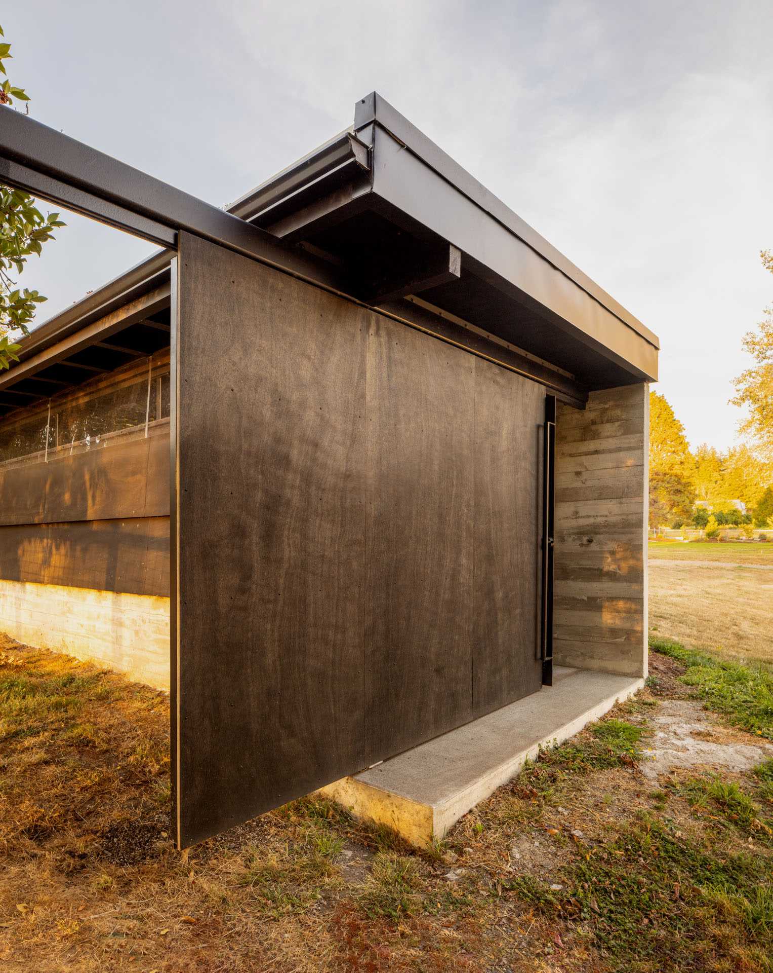
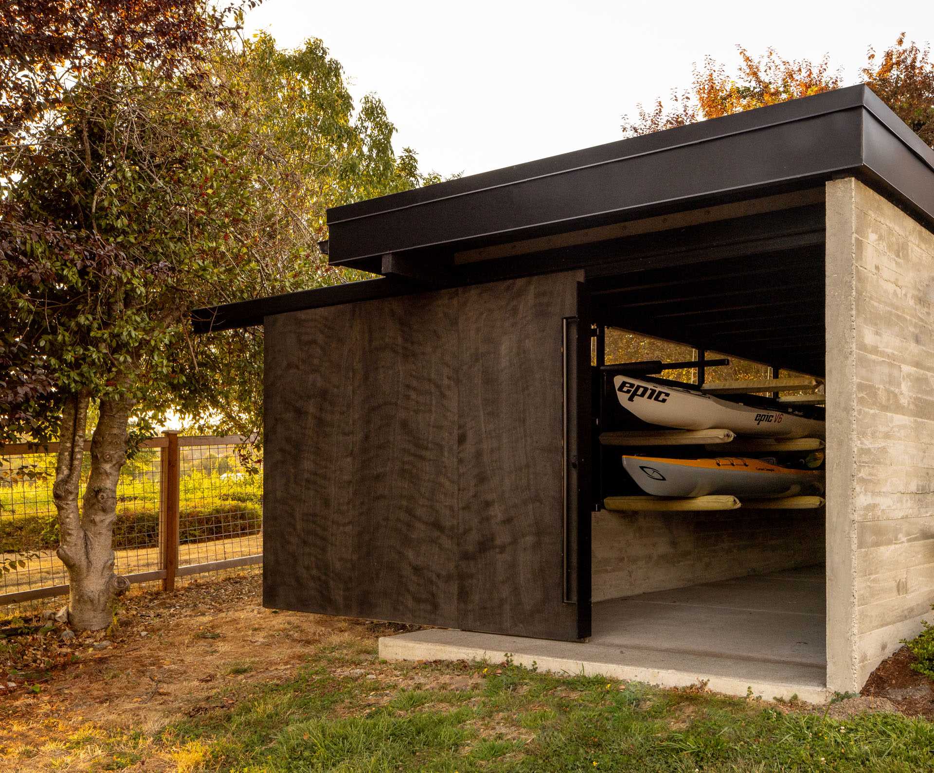
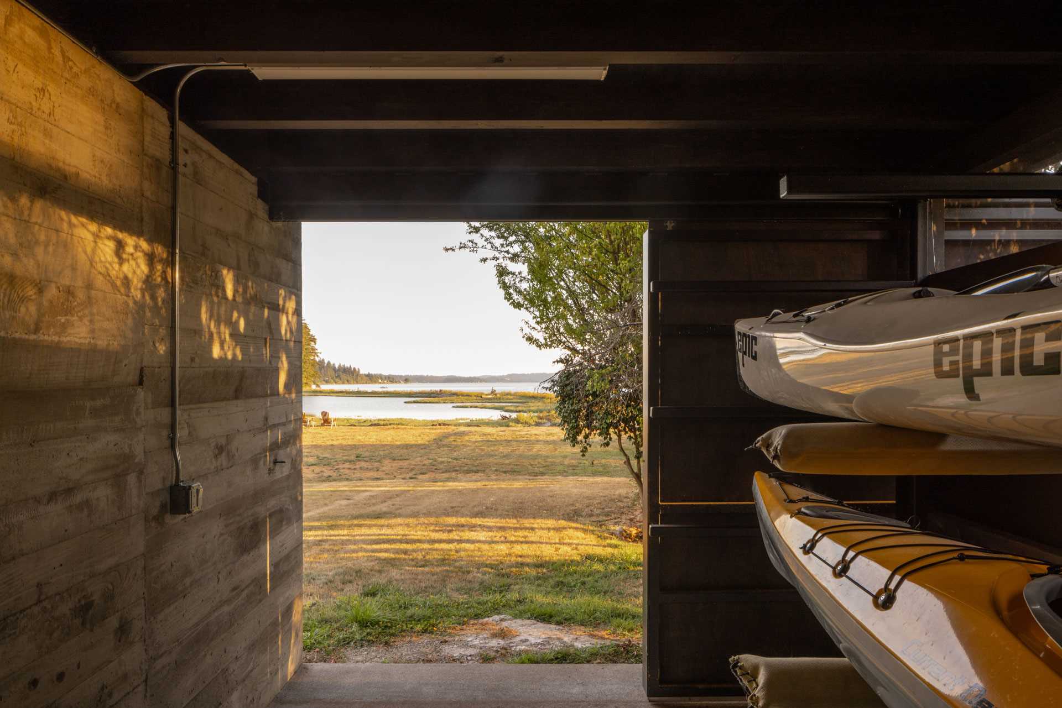
Here’s a look at the floor plan with both the original and new layouts and the site plan.
