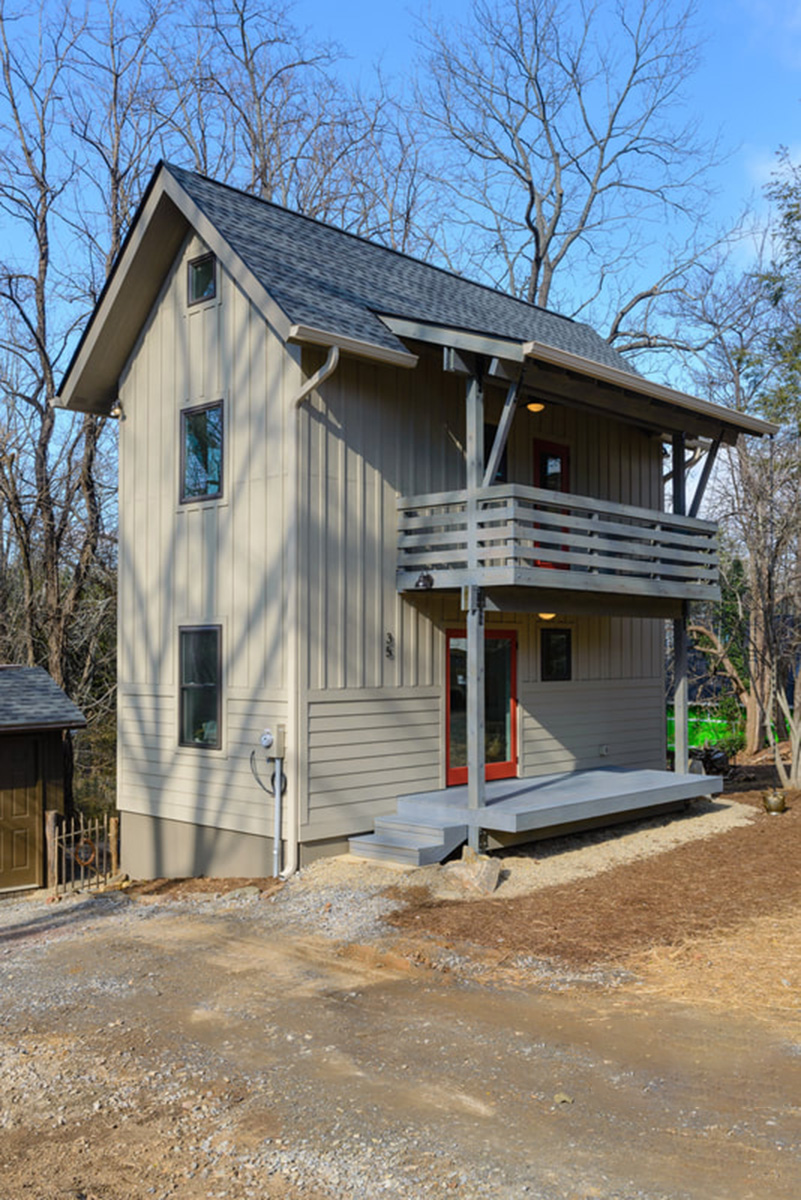
The cozy and intimate living space of a tiny house can foster closer relationships with family and friends, as well as a stronger connection to the natural world. Ultimately, while tiny houses may be small in size, they offer the potential for big and fulfilling lives. In this article, we will closely monitor one of these remarkable tiny houses.

This stunning two-story tiny house measuring 624 sq. ft. is a perfect example of how to maximize space without sacrificing comfort or style. With multiple decks and lofts, this tiny house offers an open and airy feel, perfect for those who enjoy indoor-outdoor living.
Ground Floor: Spacious Living Room, Fully Equipped Kitchen, and Bathroom
Upon entering the house through the burnt orange glass doors, you’ll find yourself in the spacious living room with plenty of room to entertain guests.

The open living area leads out to a front deck, perfect for enjoying the great outdoors.

The fully equipped kitchen boasts an awesome bar counter and all the necessary appliances for cooking and food preparation. There is also a washer/dryer under the counter and a bathroom with a clean and crisp white sink and vanity.

Second Floor: Two Bedrooms, Secret Lofts, and a Covered Balcony
The staircase with a safety railing leads up to the second story, where you’ll find a hallway with sliding doors that allow for privacy and flexibility in the use of space.

The first bedroom is a kid-sized room with a ladder leading to a secret loft, where you can climb up to a platform twin-sized bed. This bedroom also has a door leading to the second-story balcony, which is equipped with a mini-split to keep you comfortable year-round.

The master bedroom is a bright and light-filled space, thanks to the sliding door leading out to the balcony. The main bathroom on the second floor features subway tiles in the shower/tub, another great sink with a vanity, and a medicine cabinet.

Outdoor Living: Multiple Decks, Patio, and Secret Storage
The tiny house has multiple decks, including a front deck leading to the living area, a second-story balcony off the bedrooms, and a small back porch that leads to a patio beneath. The covered balcony is a great place to relax and enjoy the fresh air, no matter the weather.

The house also features secret storage accessible through a side door, perfect for keeping clutter out of sight and maintaining a tidy living space.

Living Big in a Tiny House
This two-story tiny house is a testament to the fact that you don’t need a large living space to live comfortably and in style. With multiple decks and lofts, an open living area, and plenty of storage options, this tiny house provides all the amenities of a traditional home in a more compact package. Whether you’re looking for a full-time residence, a vacation home, or a backyard retreat, this tiny house offers a cozy and inviting living experience.

The tiny house starts at $229,000, which includes everything from permitting to appliances. This price assumes a buildable lot with typical site work and access to public utility connections. It’s important to note that the final price may vary based on location, site conditions, and customization options.
Love what you see? Share your home makeover with us and we’ll feature it on our blog.
Email us at [email protected] and tell us about your project.
For more tiny home improvement and renovation ideas, click here.
Read Also
Incredible Transformation! Old Water Tank Into A Tiny House
Living Large in a Tiny House: See How This Family Does It!