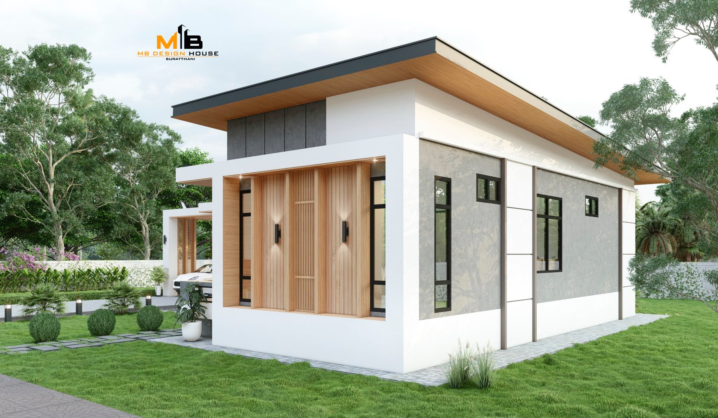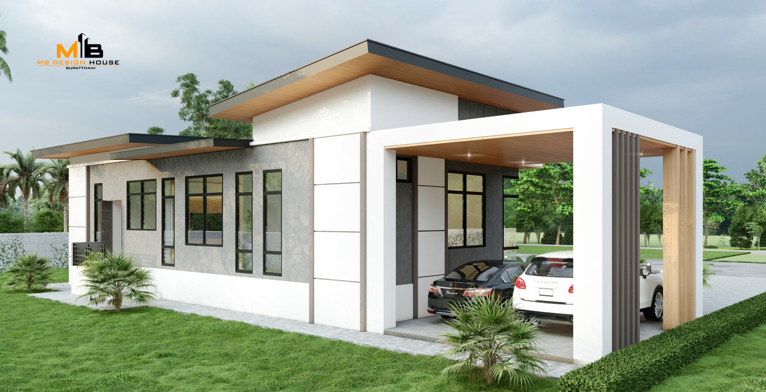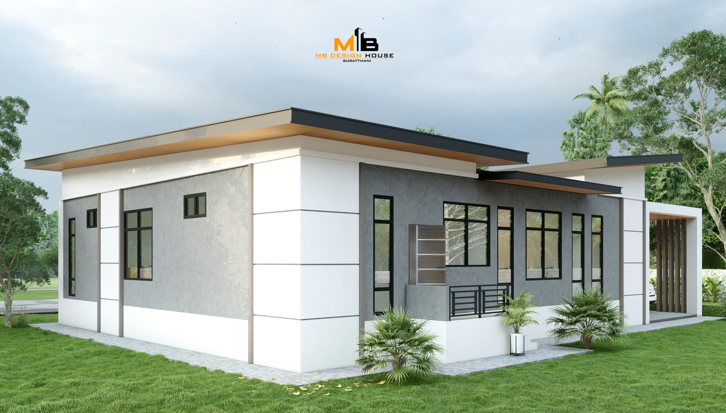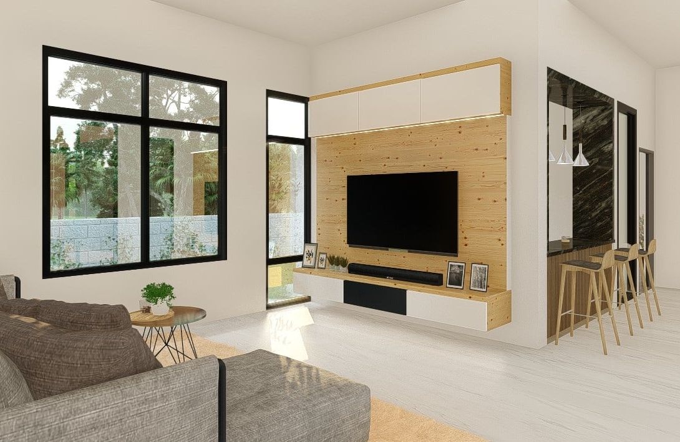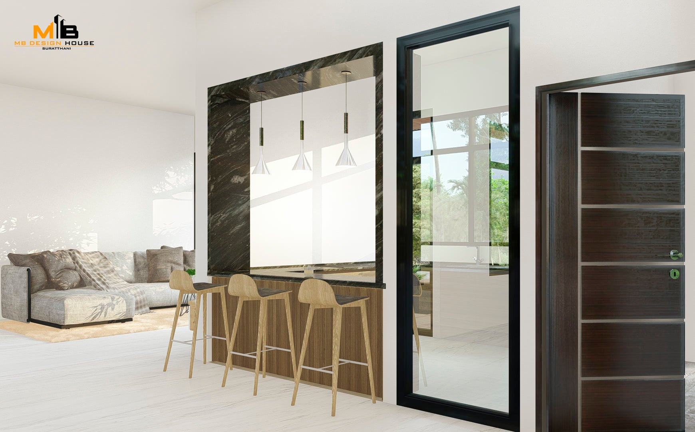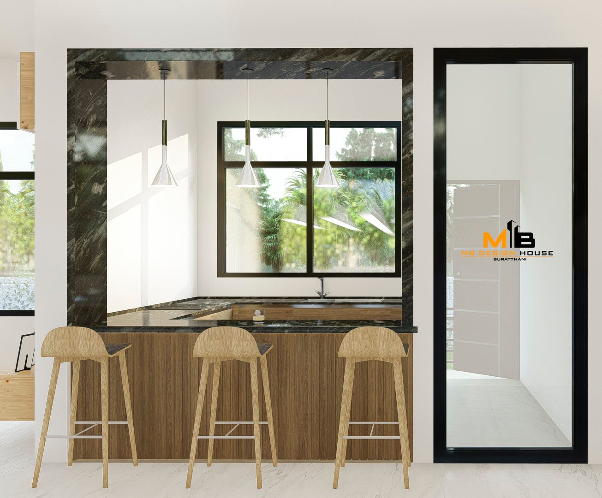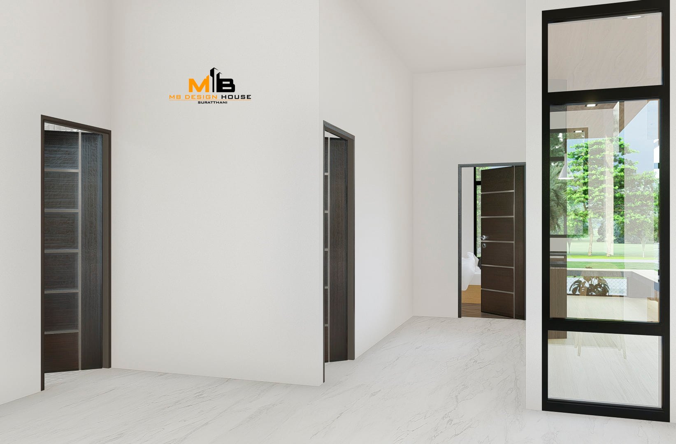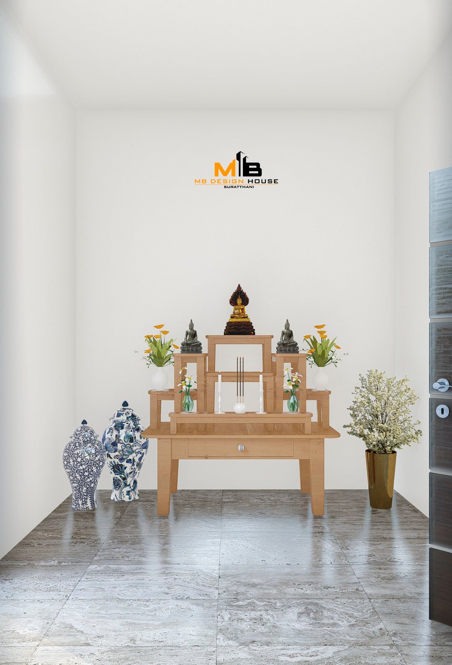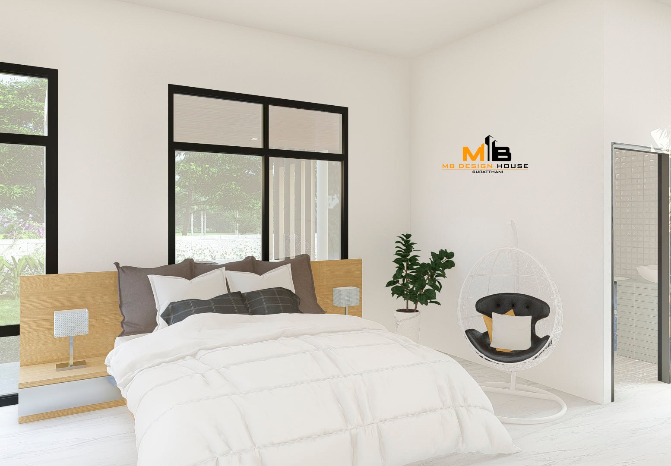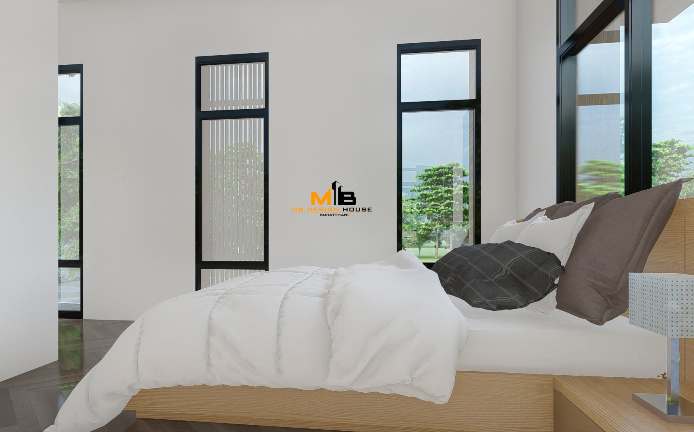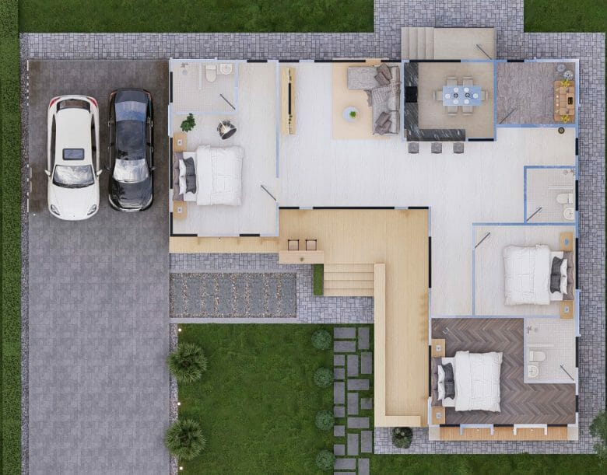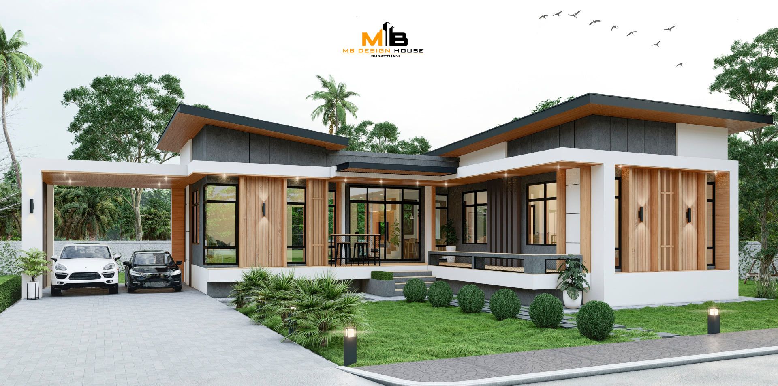
As home styles evolve and demand change from generation to generation, architects are faced with challenges when given the task of constructing a potential dream home for their clients.
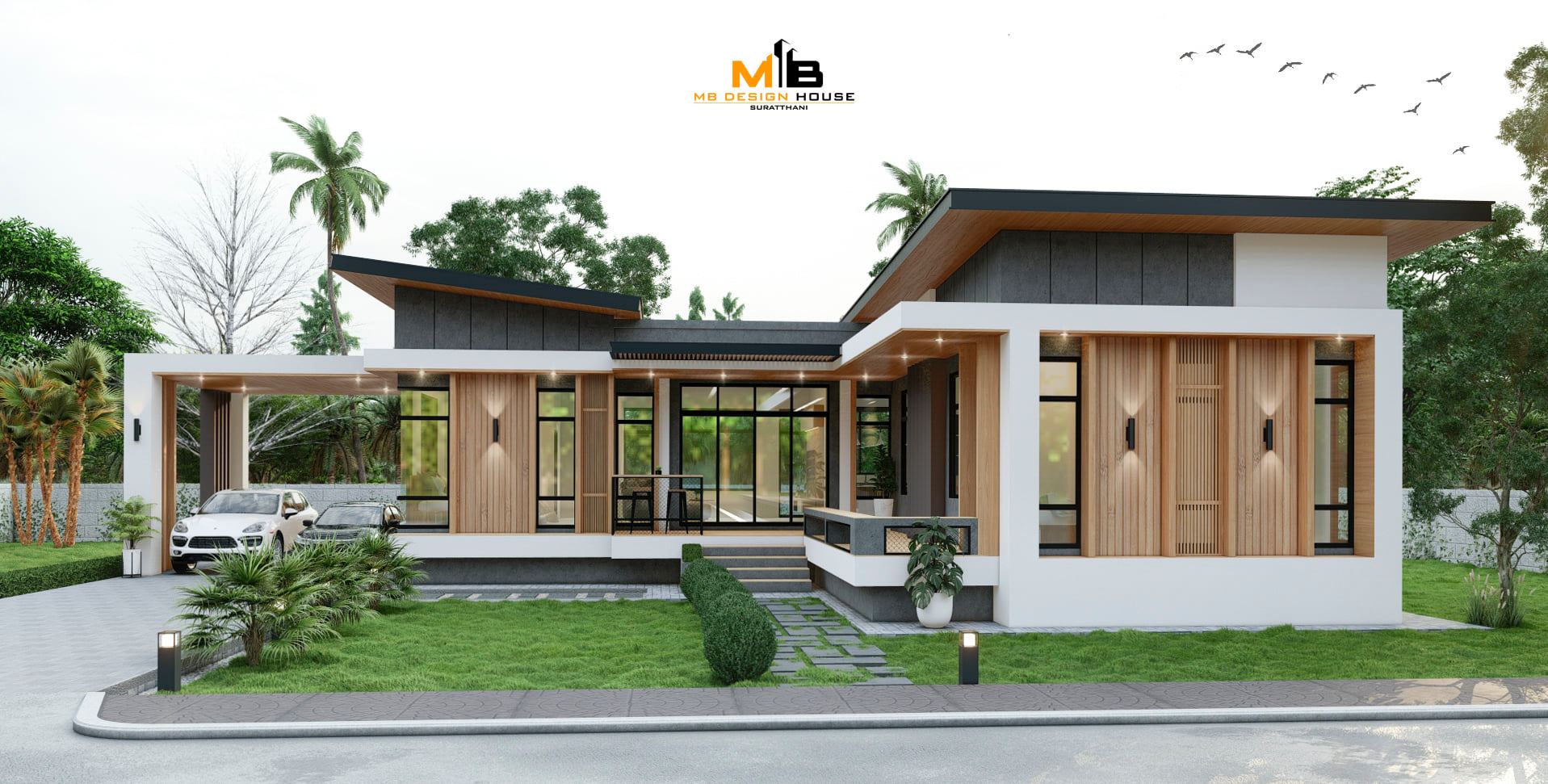
They have to consider several factors when choosing and designing the ideal house plan for a family. First and foremost are the family’s needs and lifestyle . . . then the budget, property size, shape, and location.
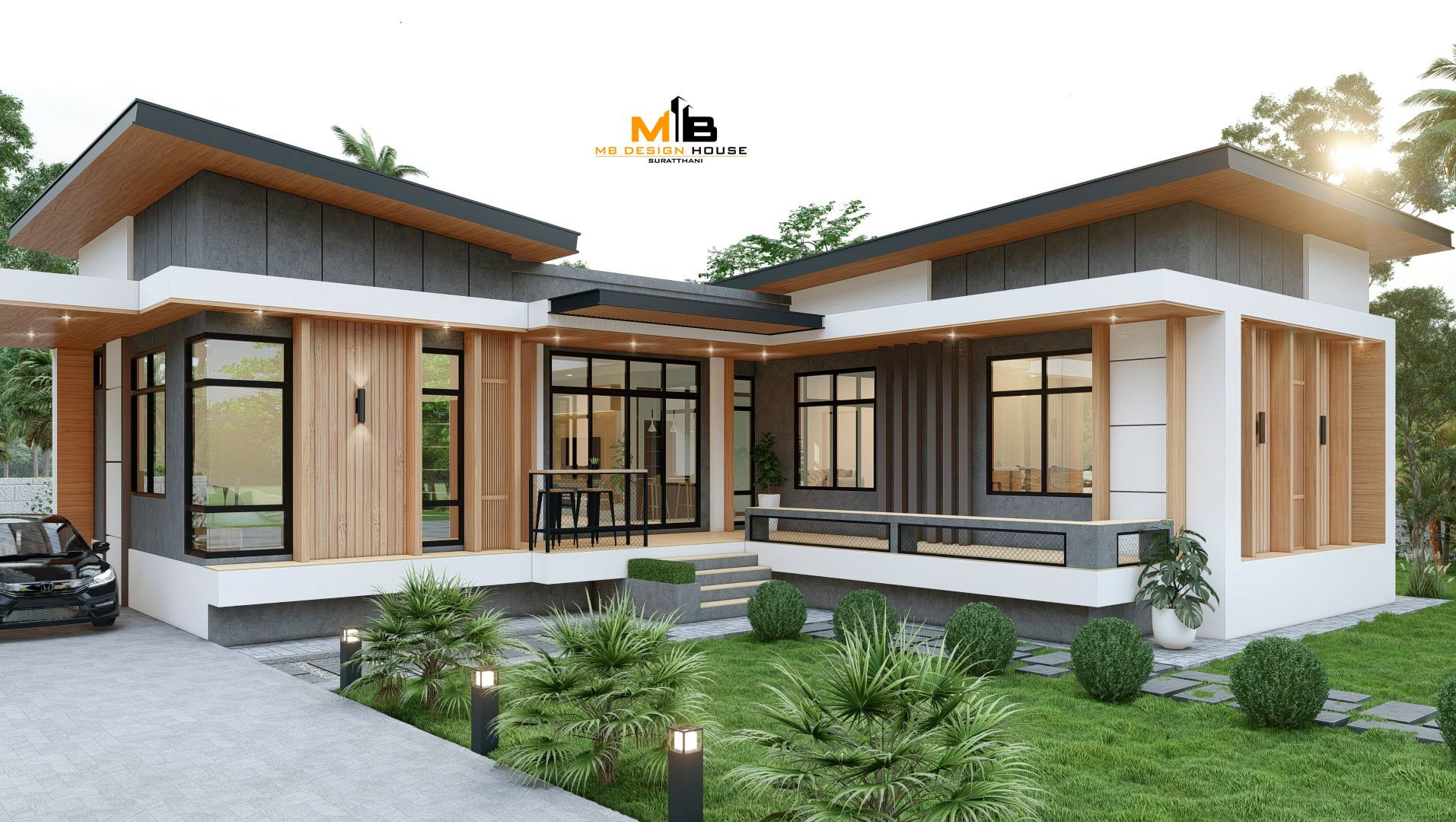
Today, architects are more likely to recommend L-shaped plans – a layout that homeowners once overlooked. Now, the L-shaped design is emerging as a fashionable and appropriate option for both city and suburban residential neighborhoods.
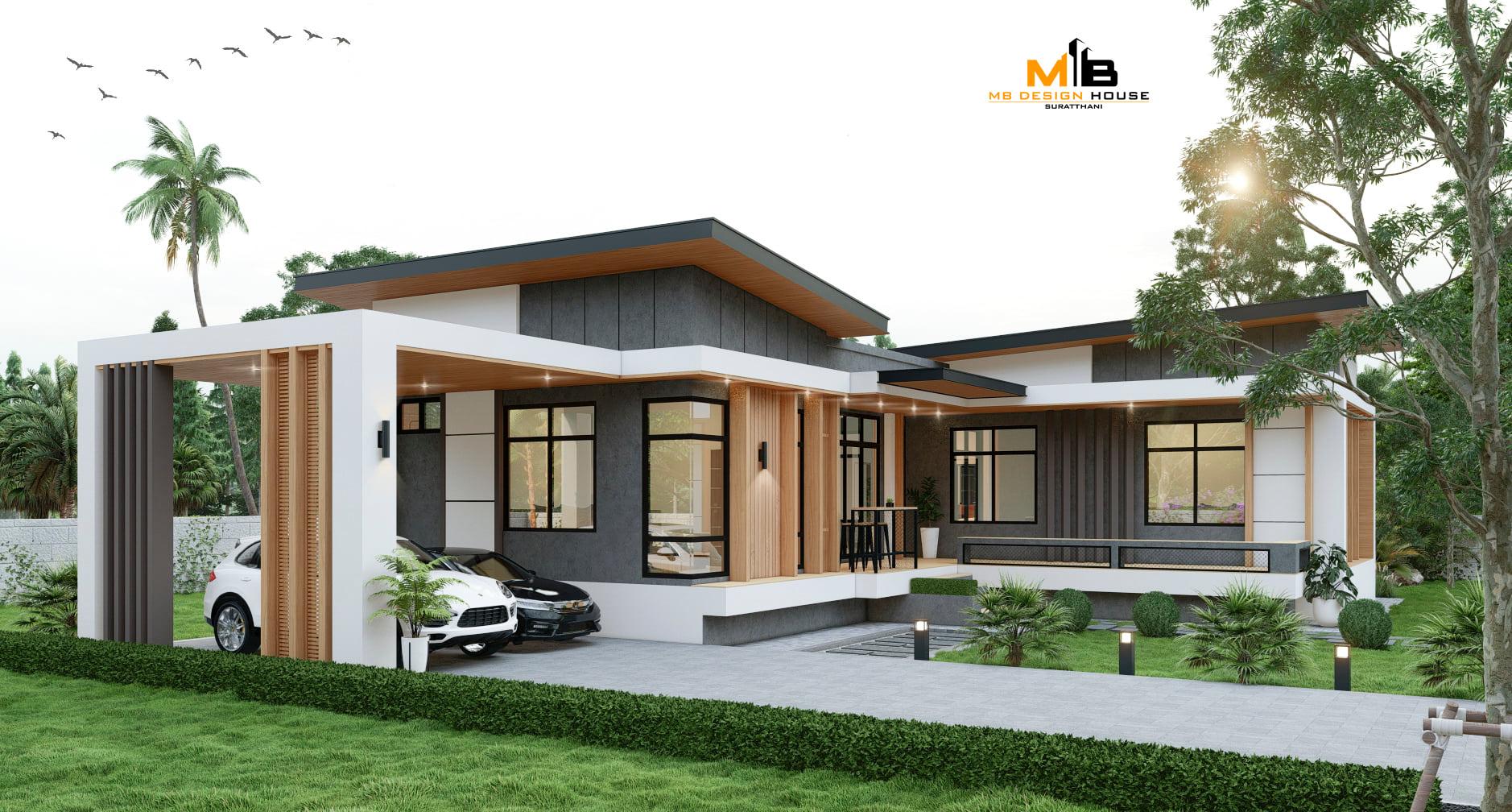
The “L” is so adaptable that it can be used in large or small properties, and whether they are situated on flat ground, a corner or narrow lot, or a sloped site.
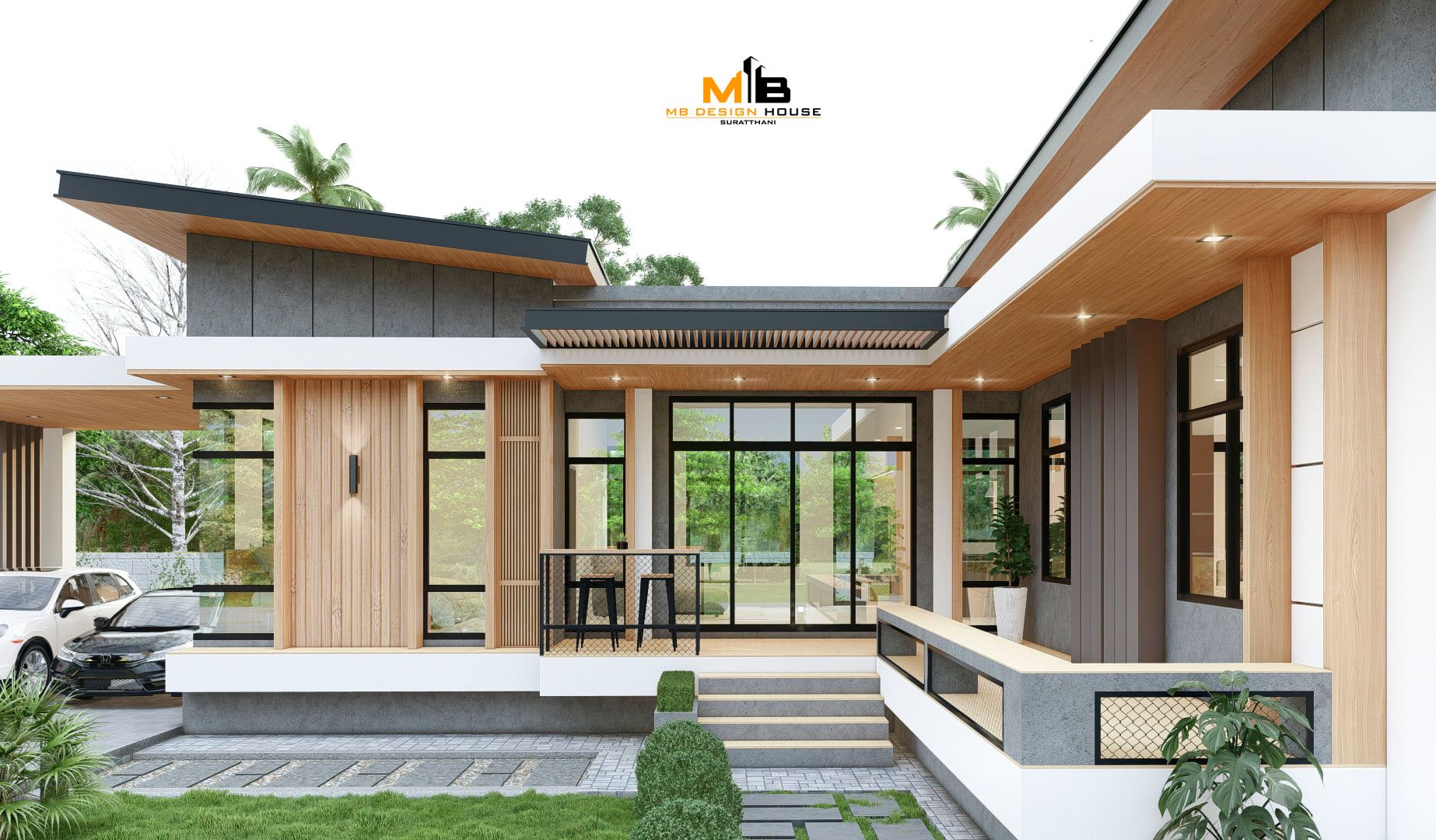
Aside from its appeal and versatility, the L-shaped plan addresses privacy and noise concerns in crowded areas, landscaping issues, and the construction of big houses on a sloped or narrow lot.
